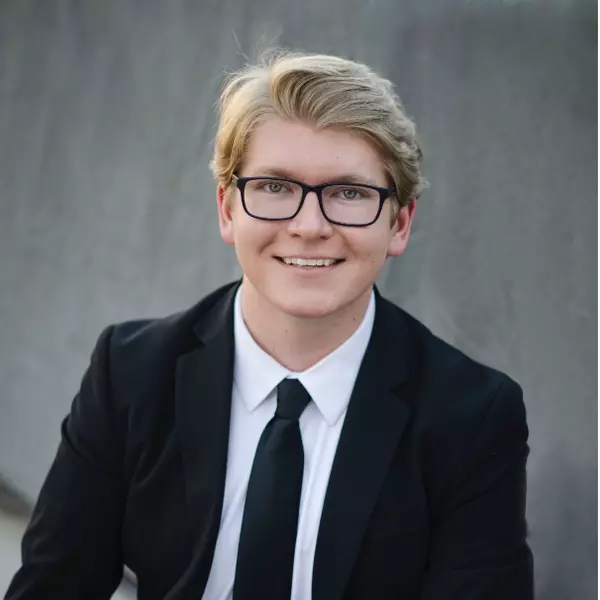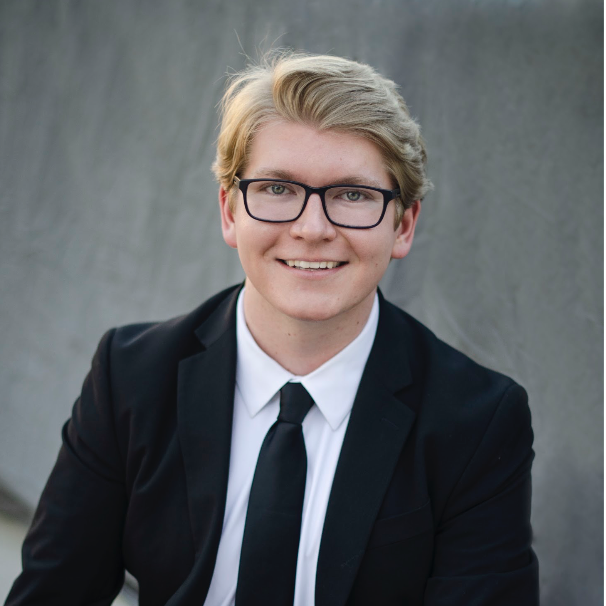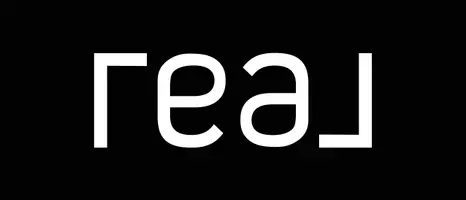$517,000
$525,000
1.5%For more information regarding the value of a property, please contact us for a free consultation.
926 N SEGOVIA Drive Litchfield Park, AZ 85340
3 Beds
3 Baths
2,159 SqFt
Key Details
Sold Price $517,000
Property Type Single Family Home
Sub Type Patio Home
Listing Status Sold
Purchase Type For Sale
Square Footage 2,159 sqft
Price per Sqft $239
Subdivision Litchfield Park Subdivision No. 14 Unit 1
MLS Listing ID 6880717
Sold Date 09/15/25
Style Spanish
Bedrooms 3
HOA Y/N No
Year Built 1970
Annual Tax Amount $2,258
Tax Year 2024
Lot Size 8,671 Sqft
Acres 0.2
Property Sub-Type Patio Home
Source Arizona Regional Multiple Listing Service (ARMLS)
Property Description
Beautiful home located across from the 9th hole of the Wigwam's award-winning Blue Golf Course, this well-maintained home features modern finishes and décor. Formal Living Room with gas Fireplace, vaulted ceilings create an open and airy room for your comfort. Formal dining area with exit to cozy courtyard. This home features 3 bedrooms, including 2 primary suites—one upstairs and one down—plus a guest room on the main floor. Enjoy 2 private courtyards and a spacious backyard with a wrap-around covered patio, perfect for entertaining. Large picture windows bring in natural light and frame backyard views. Stunning Diving pool with water feature for summer fun! Best of all: NO HOA!
Location
State AZ
County Maricopa
Community Litchfield Park Subdivision No. 14 Unit 1
Direction South on Dysart to Villa Nueva Dr. East on Villa Nueva Dr to Villa Nueva Dr. South on VIlla Nueva Dr to Segovia Dr North. Property sits on Northeast corner of Segovia Drive North and Villa Nueva.
Rooms
Master Bedroom Upstairs
Den/Bedroom Plus 3
Separate Den/Office N
Interior
Interior Features High Speed Internet, Double Vanity, Master Downstairs, Upstairs, Eat-in Kitchen, Central Vacuum, Soft Water Loop, Vaulted Ceiling(s), Wet Bar, Pantry, Full Bth Master Bdrm
Heating Natural Gas
Cooling Central Air, Ceiling Fan(s)
Flooring Carpet, Tile
Fireplaces Type 1 Fireplace, Living Room, Gas
Fireplace Yes
SPA None
Laundry Wshr/Dry HookUp Only
Exterior
Exterior Feature Private Yard
Parking Features Garage Door Opener
Garage Spaces 2.0
Garage Description 2.0
Fence Block, Wrought Iron
Pool Diving Pool
Community Features Lake, Tennis Court(s), Playground, Biking/Walking Path
Roof Type Tile,Foam
Porch Covered Patio(s), Patio
Private Pool Yes
Building
Lot Description Sprinklers In Rear, Sprinklers In Front, Corner Lot, Grass Front, Grass Back, Auto Timer H2O Front, Auto Timer H2O Back
Story 2
Builder Name Unknown
Sewer Public Sewer
Water Pvt Water Company
Architectural Style Spanish
Structure Type Private Yard
New Construction No
Schools
Elementary Schools Litchfield Elementary School
Middle Schools Western Sky Middle School
High Schools Millennium High School
School District Agua Fria Union High School District
Others
HOA Fee Include No Fees
Senior Community No
Tax ID 501-64-237
Ownership Fee Simple
Acceptable Financing Cash, Conventional, 1031 Exchange, FHA, VA Loan
Horse Property N
Disclosures Seller Discl Avail, Vicinity of an Airport
Possession Close Of Escrow
Listing Terms Cash, Conventional, 1031 Exchange, FHA, VA Loan
Financing Conventional
Read Less
Want to know what your home might be worth? Contact us for a FREE valuation!

Our team is ready to help you sell your home for the highest possible price ASAP

Copyright 2025 Arizona Regional Multiple Listing Service, Inc. All rights reserved.
Bought with eXp Realty






