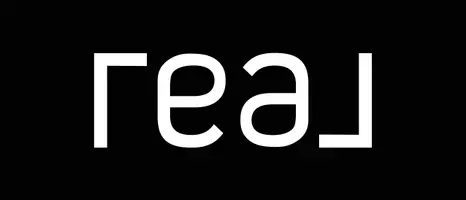$392,500
$400,000
1.9%For more information regarding the value of a property, please contact us for a free consultation.
4410 W WESTCOTT Drive Glendale, AZ 85308
3 Beds
2 Baths
988 SqFt
Key Details
Sold Price $392,500
Property Type Single Family Home
Sub Type Single Family Residence
Listing Status Sold
Purchase Type For Sale
Square Footage 988 sqft
Price per Sqft $397
Subdivision Overland Hills Amd
MLS Listing ID 6842040
Sold Date 06/10/25
Style Ranch
Bedrooms 3
HOA Y/N No
Year Built 1984
Annual Tax Amount $899
Tax Year 2024
Lot Size 5,281 Sqft
Acres 0.12
Property Sub-Type Single Family Residence
Source Arizona Regional Multiple Listing Service (ARMLS)
Property Description
Welcome home!! You will love this well maintained and tastefully updated home conveniently located near schools, markets, and freeway access! Enter through your beautifully landscaped and private courtyard with new pavers leading to the lush backyard. Perfect for entertaining or relaxing under the new pergola. Stepping inside you're greeted with vaulted ceilings, updated luxury vinyl flooring, and a comfortable living room with backyard access. Attention to detail shows in the updated kitchen featuring custom cabinets, granite counters, backsplash, and built-in appliances. Several other updates including new HVAC, windows, guest bath, patio door, water heater, water softener, circuit breakers, and garage roof resealed! All this with solar to keep utility bills very low!
Location
State AZ
County Maricopa
Community Overland Hills Amd
Direction Head west on W Union Hills Dr. Turn right onto N 43rd Ave. Turn left onto W Wescott Dr. The property will be on the right.
Rooms
Den/Bedroom Plus 3
Separate Den/Office N
Interior
Interior Features High Speed Internet, Granite Counters, No Interior Steps, Vaulted Ceiling(s), Full Bth Master Bdrm
Heating ENERGY STAR Qualified Equipment, Electric
Cooling Central Air, Ceiling Fan(s), ENERGY STAR Qualified Equipment, Programmable Thmstat
Flooring Vinyl
Fireplaces Type None
Fireplace No
Window Features Dual Pane,Vinyl Frame
SPA None
Exterior
Parking Features Garage Door Opener, Direct Access, Attch'd Gar Cabinets
Garage Spaces 2.0
Garage Description 2.0
Fence Block
Pool None
Landscape Description Irrigation Back, Irrigation Front
Roof Type Composition
Porch Covered Patio(s), Patio
Private Pool No
Building
Lot Description Sprinklers In Front, Desert Front, Gravel/Stone Front, Grass Back, Auto Timer H2O Front, Auto Timer H2O Back, Irrigation Front, Irrigation Back
Story 1
Builder Name Continental Homes
Sewer Public Sewer
Water City Water
Architectural Style Ranch
New Construction No
Schools
Elementary Schools Traditional Academy At Bellair
Middle Schools Deer Valley Middle School
High Schools Deer Valley High School
School District Deer Valley Unified District
Others
HOA Fee Include No Fees
Senior Community No
Tax ID 206-32-893
Ownership Fee Simple
Acceptable Financing Cash, Conventional, FHA, VA Loan
Horse Property N
Listing Terms Cash, Conventional, FHA, VA Loan
Financing FHA
Read Less
Want to know what your home might be worth? Contact us for a FREE valuation!

Our team is ready to help you sell your home for the highest possible price ASAP

Copyright 2025 Arizona Regional Multiple Listing Service, Inc. All rights reserved.
Bought with West USA Realty





