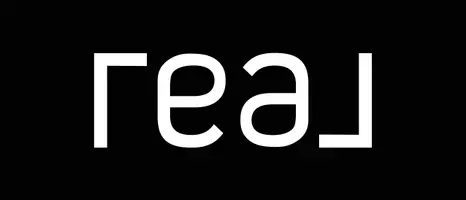$490,000
$499,900
2.0%For more information regarding the value of a property, please contact us for a free consultation.
2528 E LA COSTA Drive Chandler, AZ 85249
4 Beds
2 Baths
1,700 SqFt
Key Details
Sold Price $490,000
Property Type Single Family Home
Sub Type Single Family Residence
Listing Status Sold
Purchase Type For Sale
Square Footage 1,700 sqft
Price per Sqft $288
Subdivision Cooper Commons Parcel 8
MLS Listing ID 6817053
Sold Date 03/27/25
Bedrooms 4
HOA Fees $75/qua
HOA Y/N Yes
Originating Board Arizona Regional Multiple Listing Service (ARMLS)
Year Built 2000
Annual Tax Amount $1,492
Tax Year 2024
Lot Size 4,731 Sqft
Acres 0.11
Property Sub-Type Single Family Residence
Property Description
Move in ready Chandler 4-bed, 2-bath home with open-concept living! Recently painted outside with newer luxury vinyl floors (2021), remodeled kitchen with granite countertops, island & electric oven & plenty of storage. Home boasts new double-pane windows (transferrable)(2018), new closet doors and water heater, and AC/heat (2019). Also has water softener and RO system.Enjoy a no-maintenance backyard with a private pool, extended patio cover & updated pool filter. Roof has new underlayment, plus extended slab parking and new garage door opener with camera. Home was painted in 2021. Security system & cameras convey as well as garage shelving. Just bring your clothes. This home is a must see!
Location
State AZ
County Maricopa
Community Cooper Commons Parcel 8
Direction South on Gilbert Road from Riggs, West on Amanda, South on Theresa, West on LaCosta.
Rooms
Other Rooms Great Room
Master Bedroom Split
Den/Bedroom Plus 4
Separate Den/Office N
Interior
Interior Features Breakfast Bar, 9+ Flat Ceilings, Kitchen Island, 3/4 Bath Master Bdrm, Double Vanity, High Speed Internet, Granite Counters
Heating Natural Gas
Cooling Central Air, Ceiling Fan(s)
Flooring Vinyl
Fireplaces Type None
Fireplace No
Window Features Dual Pane
SPA None
Exterior
Parking Features Garage Door Opener, Direct Access
Garage Spaces 2.0
Garage Description 2.0
Fence Block
Pool Play Pool, Private
Community Features Community Pool
Amenities Available Management
Roof Type Tile
Porch Covered Patio(s)
Private Pool Yes
Building
Lot Description Corner Lot, Auto Timer H2O Front, Auto Timer H2O Back
Story 1
Builder Name Centex Homes
Sewer Public Sewer
Water City Water
New Construction No
Schools
Elementary Schools Jane D. Hull Elementary
Middle Schools Santan Junior High School
High Schools Basha High School
School District Chandler Unified District #80
Others
HOA Name Cooper Commons
HOA Fee Include Other (See Remarks)
Senior Community No
Tax ID 303-56-661
Ownership Fee Simple
Acceptable Financing Cash, Conventional, FHA, VA Loan
Horse Property N
Listing Terms Cash, Conventional, FHA, VA Loan
Financing Conventional
Read Less
Want to know what your home might be worth? Contact us for a FREE valuation!

Our team is ready to help you sell your home for the highest possible price ASAP

Copyright 2025 Arizona Regional Multiple Listing Service, Inc. All rights reserved.
Bought with HomeSmart Lifestyles





