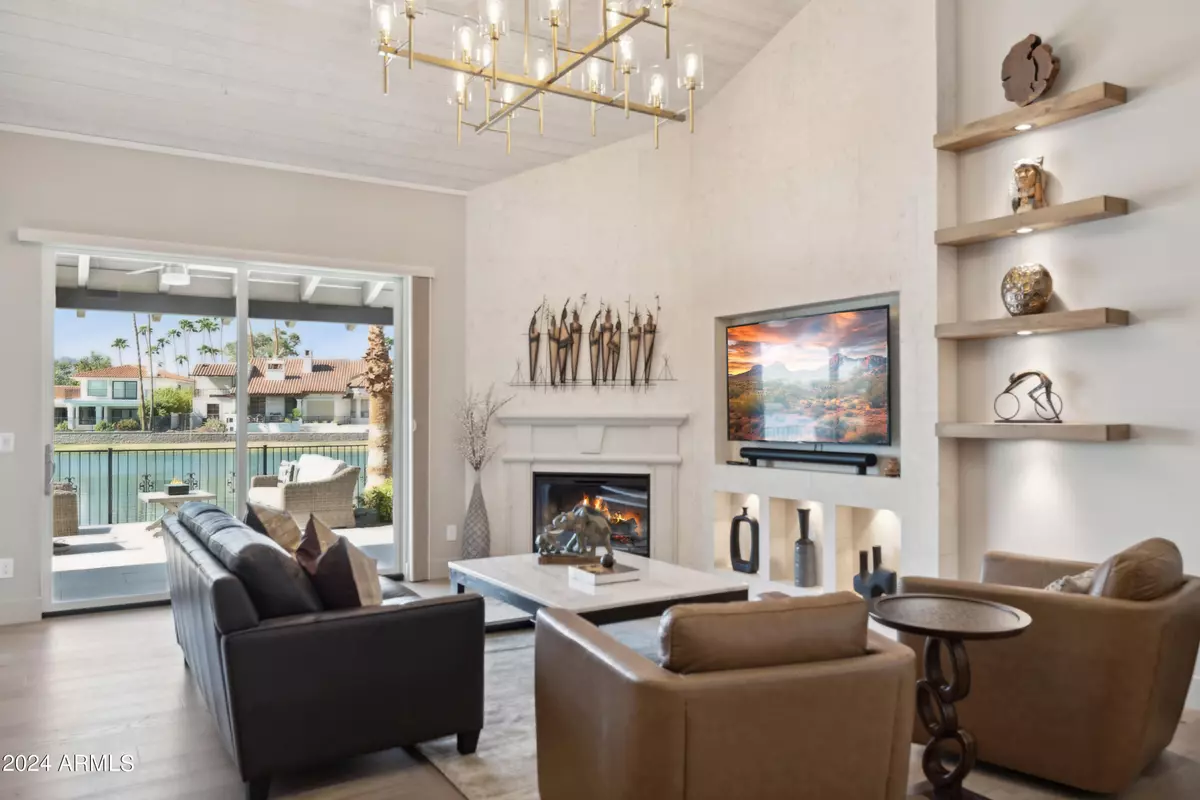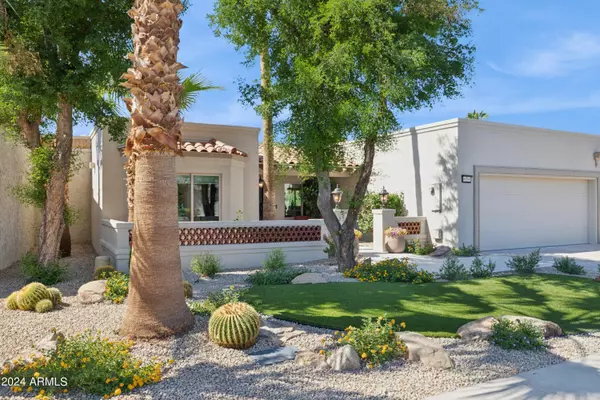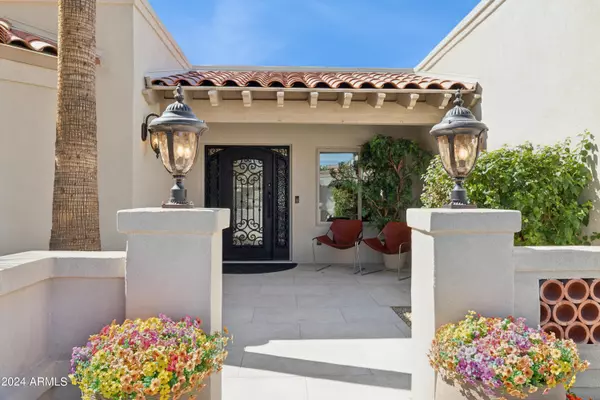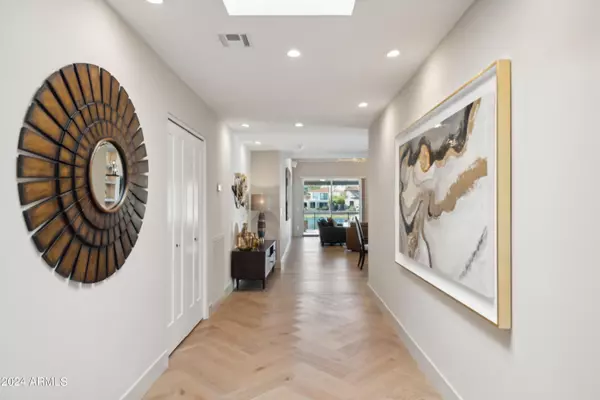$2,297,000
$2,297,000
For more information regarding the value of a property, please contact us for a free consultation.
8514 N 84TH Street Scottsdale, AZ 85258
3 Beds
2 Baths
2,148 SqFt
Key Details
Sold Price $2,297,000
Property Type Townhouse
Sub Type Townhouse
Listing Status Sold
Purchase Type For Sale
Square Footage 2,148 sqft
Price per Sqft $1,069
Subdivision Las Palomas
MLS Listing ID 6769771
Sold Date 01/06/25
Bedrooms 3
HOA Fees $461/mo
HOA Y/N Yes
Originating Board Arizona Regional Multiple Listing Service (ARMLS)
Year Built 1980
Annual Tax Amount $3,819
Tax Year 2024
Lot Size 5,780 Sqft
Acres 0.13
Property Description
Stunning remodel at this lakefront property! Quality finishes throughout this beautiful home. Split floorplan that gives great privacy to each bedroom. Beautiful wood flooring t/o the home except for tiled bathrooms. All new high end appliances include WOLF induction cooktop, WOLF wall oven, BOSCH refrigerator, microwave and dishwasher. U-Line ice maker. New LG washer & dryer. New Sonos surround sound systems in both the living room & primary bedroom. New water heater, water treatment, & HVAC systems. Updated lighting & plumbing t/o. Four fireplaces add to the lovely ambiance. Large front & back patios w/ 24'' x 36'' pavers. This home has incredible lake views! Mountain views too! Desirable Las Palomas is a guard gated community w/ excellent amenities. All furnishings avail on separate bi The Las Palomas community amenities include 2 pools, 1 hot/spa tub, 4 pickleball courts, 1 tennis court, 1 basketball backboard, large board games, fountains, Turtle park near the lake with grilling and dining spots, and a guard gated entry.
Location
State AZ
County Maricopa
Community Las Palomas
Direction North on Hayden to the guard gated community of Las Palomas on the west side of Hayden.
Rooms
Master Bedroom Split
Den/Bedroom Plus 3
Separate Den/Office N
Interior
Interior Features See Remarks, Breakfast Bar, Drink Wtr Filter Sys, Furnished(See Rmrks), No Interior Steps, Vaulted Ceiling(s), Kitchen Island, Pantry, 3/4 Bath Master Bdrm, Double Vanity, High Speed Internet
Heating ENERGY STAR Qualified Equipment, Electric
Cooling Ceiling Fan(s), ENERGY STAR Qualified Equipment, Programmable Thmstat, Refrigeration
Flooring Tile, Wood
Fireplaces Type 3+ Fireplace, Fire Pit, Living Room, Master Bedroom
Fireplace Yes
Window Features Sunscreen(s),Dual Pane,ENERGY STAR Qualified Windows,Low-E,Tinted Windows
SPA None
Exterior
Exterior Feature Covered Patio(s), Patio, Built-in Barbecue
Parking Features Electric Door Opener, Electric Vehicle Charging Station(s)
Garage Spaces 2.0
Garage Description 2.0
Fence Block, Wrought Iron
Pool None
Community Features Gated Community, Pickleball Court(s), Community Spa Htd, Community Spa, Community Pool Htd, Community Pool, Lake Subdivision, Guarded Entry, Tennis Court(s)
Amenities Available Management, Rental OK (See Rmks)
View Mountain(s)
Roof Type Tile,Foam
Private Pool No
Building
Lot Description Waterfront Lot, Sprinklers In Rear, Sprinklers In Front, Desert Back, Desert Front, Gravel/Stone Front, Gravel/Stone Back, Synthetic Grass Frnt, Synthetic Grass Back, Auto Timer H2O Front, Auto Timer H2O Back
Story 1
Builder Name Unknown
Sewer Public Sewer
Water City Water
Structure Type Covered Patio(s),Patio,Built-in Barbecue
New Construction No
Schools
Elementary Schools Cochise Elementary School
Middle Schools Cocopah Middle School
High Schools Chaparral High School
School District Scottsdale Unified District
Others
HOA Name Las Palomas
HOA Fee Include Maintenance Grounds,Front Yard Maint
Senior Community No
Tax ID 174-02-303
Ownership Fee Simple
Acceptable Financing Conventional, VA Loan
Horse Property N
Listing Terms Conventional, VA Loan
Financing Conventional
Special Listing Condition Owner/Agent
Read Less
Want to know what your home might be worth? Contact us for a FREE valuation!

Our team is ready to help you sell your home for the highest possible price ASAP

Copyright 2025 Arizona Regional Multiple Listing Service, Inc. All rights reserved.
Bought with Griggs's Group Powered by The Altman Brothers





