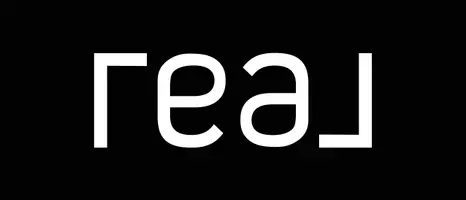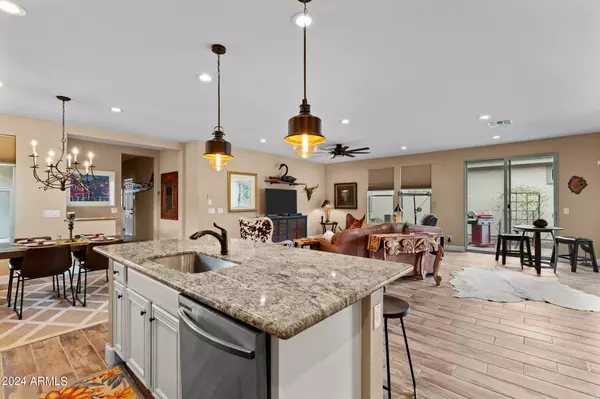$405,000
$410,000
1.2%For more information regarding the value of a property, please contact us for a free consultation.
3914 GOLDMINE CANYON Way Wickenburg, AZ 85390
2 Beds
2 Baths
1,578 SqFt
Key Details
Sold Price $405,000
Property Type Single Family Home
Sub Type Single Family - Detached
Listing Status Sold
Purchase Type For Sale
Square Footage 1,578 sqft
Price per Sqft $256
Subdivision Wickenburg Ranch
MLS Listing ID 6666730
Sold Date 11/05/24
Style Other (See Remarks)
Bedrooms 2
HOA Fees $513/qua
HOA Y/N Yes
Originating Board Arizona Regional Multiple Listing Service (ARMLS)
Year Built 2017
Annual Tax Amount $2,020
Tax Year 2023
Lot Size 5,152 Sqft
Acres 0.12
Property Description
A thoughtfully enhanced and enchanting open-concept design, harmonizing practicality with sophistication, perfect for hosting gatherings or enjoying tranquil evenings. Impeccably adorned with refined decor and furnishings, this home exudes elegance that can covey.
In addition to its impressive interior, this residence boasts extraordinary outdoor living space, seamlessly connected by expansive 12-foot sliding glass doors. Features include a fireplace, a Wood Burning Chiminea, and much more!
The garage comes equipped with a built-in workbench and overhead storage, providing added functionality.
Experience the ideal combination of comfort and convenience in this charming abode, along with access to all the amenities offered at Wickenburg Ranch
Location
State AZ
County Yavapai
Community Wickenburg Ranch
Direction Wickenburg Ranch Way left on Miners Canyon Way (Bonanza neighborhood). Then right on Goldmine Canyon Way, SIGN ON LEFT.
Rooms
Master Bedroom Split
Den/Bedroom Plus 2
Separate Den/Office N
Interior
Interior Features 9+ Flat Ceilings, Furnished(See Rmrks), Kitchen Island, 3/4 Bath Master Bdrm, Double Vanity, High Speed Internet, Granite Counters
Heating Ceiling, ENERGY STAR Qualified Equipment
Cooling Refrigeration, Programmable Thmstat, Ceiling Fan(s), ENERGY STAR Qualified Equipment
Flooring Carpet, Tile
Fireplaces Type Exterior Fireplace
Fireplace Yes
Window Features ENERGY STAR Qualified Windows
SPA None
Exterior
Exterior Feature Patio
Garage Spaces 2.0
Garage Description 2.0
Fence None
Pool None
Community Features Gated Community, Pickleball Court(s), Community Spa Htd, Community Spa, Community Pool Htd, Community Pool, Guarded Entry, Golf, Concierge, Tennis Court(s), Playground, Biking/Walking Path, Clubhouse, Fitness Center
Amenities Available Management, Rental OK (See Rmks)
Waterfront No
Roof Type Concrete
Accessibility Zero-Grade Entry
Private Pool No
Building
Lot Description Desert Back, Desert Front, Auto Timer H2O Front, Auto Timer H2O Back
Story 1
Builder Name Shea
Sewer Public Sewer
Water City Water
Architectural Style Other (See Remarks)
Structure Type Patio
New Construction Yes
Schools
Elementary Schools Hassayampa Elementary School
Middle Schools Vulture Peak Middle School
High Schools Wickenburg High School
School District Wickenburg Unified District
Others
HOA Name Wickenburg Ranch Com
HOA Fee Include Maintenance Grounds,Street Maint,Front Yard Maint
Senior Community No
Tax ID 201-31-069-B
Ownership Fee Simple
Acceptable Financing FannieMae (HomePath), Conventional, 1031 Exchange, FHA, VA Loan
Horse Property N
Listing Terms FannieMae (HomePath), Conventional, 1031 Exchange, FHA, VA Loan
Financing Cash
Special Listing Condition Owner Occupancy Req, N/A
Read Less
Want to know what your home might be worth? Contact us for a FREE valuation!

Our team is ready to help you sell your home for the highest possible price ASAP

Copyright 2024 Arizona Regional Multiple Listing Service, Inc. All rights reserved.
Bought with Century 21 Arizona West






