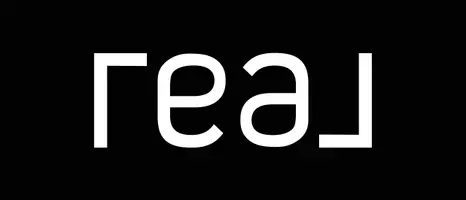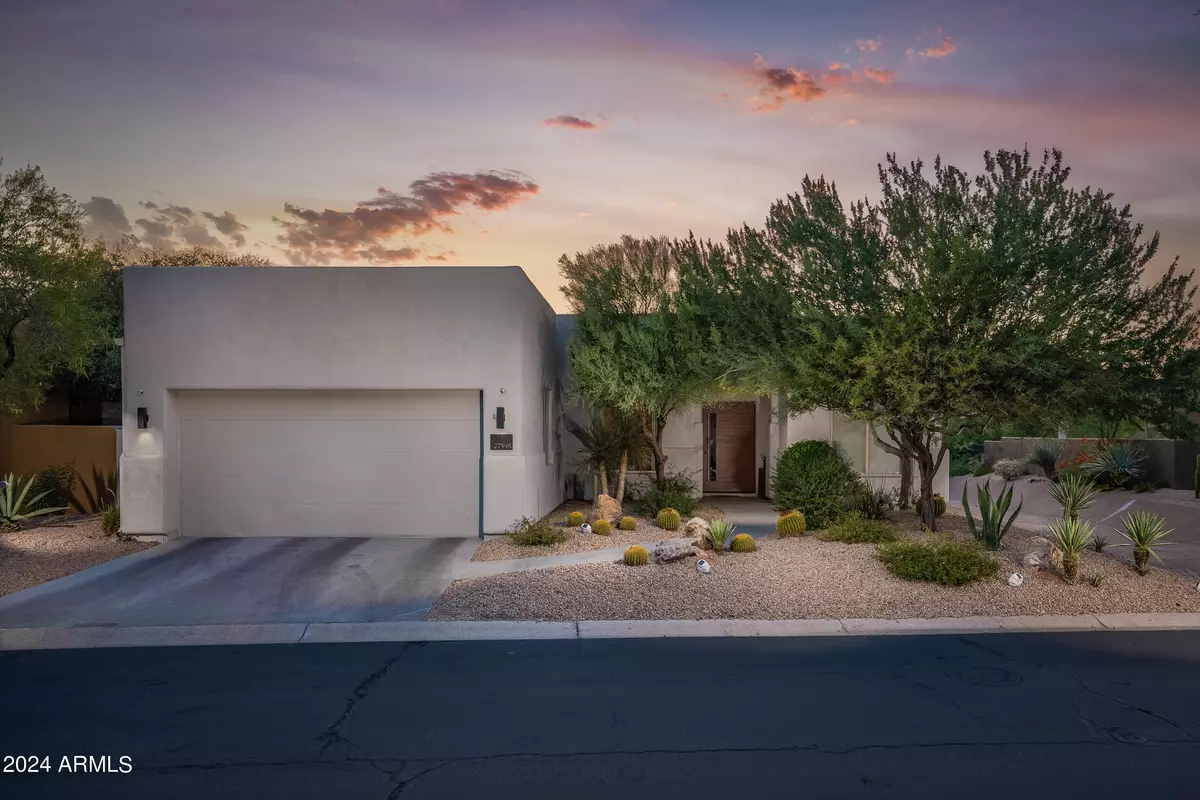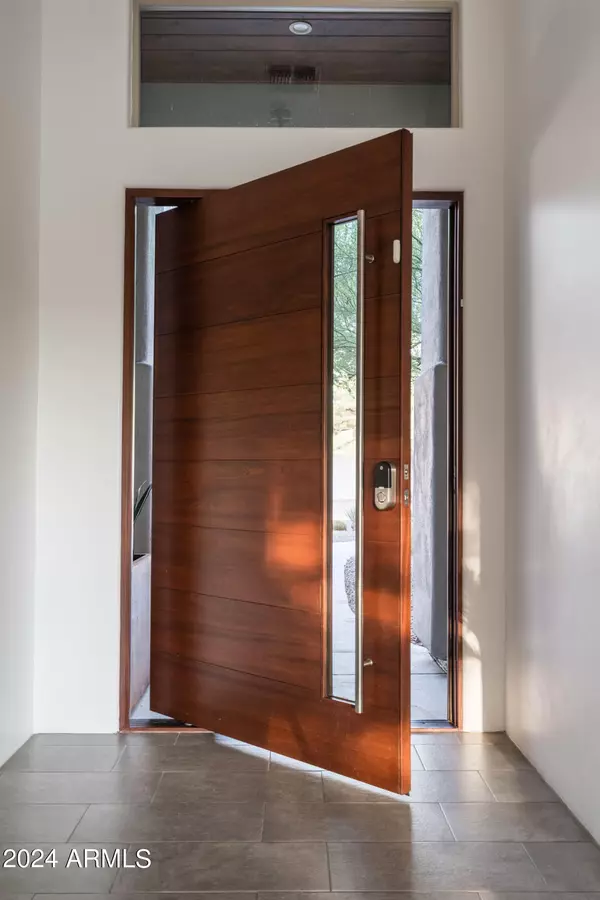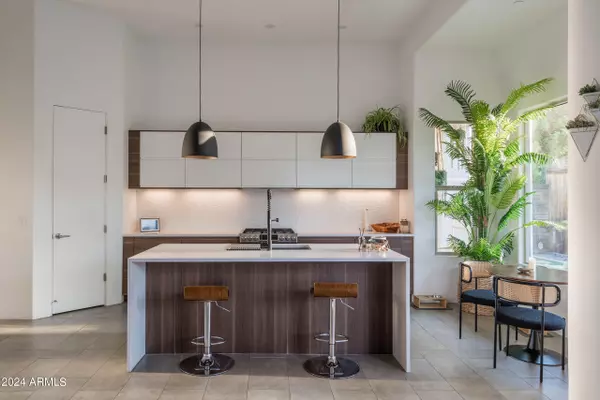$1,160,000
$1,165,000
0.4%For more information regarding the value of a property, please contact us for a free consultation.
27998 N 112TH Place Scottsdale, AZ 85262
3 Beds
2 Baths
2,201 SqFt
Key Details
Sold Price $1,160,000
Property Type Single Family Home
Sub Type Single Family - Detached
Listing Status Sold
Purchase Type For Sale
Square Footage 2,201 sqft
Price per Sqft $527
Subdivision Desert Diamond
MLS Listing ID 6756253
Sold Date 10/31/24
Bedrooms 3
HOA Fees $91/qua
HOA Y/N Yes
Originating Board Arizona Regional Multiple Listing Service (ARMLS)
Year Built 2004
Annual Tax Amount $2,440
Tax Year 2023
Lot Size 10,031 Sqft
Acres 0.23
Property Description
Relaxed sophistication awaits you at this resort-like North Scottsdale home. This soft modern paradise perfectly harmonizes soothing tones, sophisticated finishes, natural light and the best of the Arizona desert to create a unique luxurious and tranquil abode. Every detail is thoughtful and gorgeous - from the custom entry pivot door to the alfresco dining platform. All the important boxes are checked from the gas stove, split bedroom floorplan to full hard surface flooring and more. AC, Water Heater, Pool Pump and Heater all new as of 2020/2021. Roof recoated last year. Single story and featuring 3 bedrooms, 2 baths and a bonus room this home offers flexibility in living arrangements with the bonus currently configured for dining, but easily transitioned to an office, TV room or other. The open concept living space, kitchen, wet bar and dining nook are flanked by a wall of windows which open to a second area of generous outdoor living and entertaining space. Situated on a premium, private lot with Pinnacle Peak mountain views, the resort-like pool and living area is not only beautiful but low maintenance. The outdoor cabana is sure to delight with a hot-tub, adjacent outdoor shower, and lounging area complete with television. Available as a turn-key purchase for those that want to move right in.
Location
State AZ
County Maricopa
Community Desert Diamond
Direction East to 113th Street. Right on 113th Street and through gate. Left on White Feather. White Feather turns into Greythorn. Right on 112th Pl. House is on the left.
Rooms
Other Rooms ExerciseSauna Room, Great Room, Family Room
Master Bedroom Split
Den/Bedroom Plus 4
Separate Den/Office Y
Interior
Interior Features Eat-in Kitchen, Vaulted Ceiling(s), Kitchen Island, Pantry, Double Vanity, Full Bth Master Bdrm, High Speed Internet
Heating Natural Gas
Cooling Ceiling Fan(s), Programmable Thmstat, Refrigeration
Flooring Tile
Fireplaces Number No Fireplace
Fireplaces Type None
Fireplace No
Window Features Sunscreen(s),Dual Pane
SPA Above Ground,Heated,Private
Exterior
Exterior Feature Covered Patio(s), Gazebo/Ramada, Patio, Private Street(s)
Parking Features Dir Entry frm Garage, Electric Door Opener
Garage Spaces 2.0
Garage Description 2.0
Fence Block
Pool Private
Community Features Gated Community, Biking/Walking Path
Amenities Available Management, Rental OK (See Rmks)
View Mountain(s)
Roof Type Foam
Private Pool Yes
Building
Lot Description Sprinklers In Rear, Sprinklers In Front, Desert Back, Desert Front, Gravel/Stone Back, Synthetic Grass Back, Auto Timer H2O Front, Auto Timer H2O Back
Story 1
Builder Name Unknown
Sewer Public Sewer
Water City Water
Structure Type Covered Patio(s),Gazebo/Ramada,Patio,Private Street(s)
New Construction No
Schools
Elementary Schools Black Mountain Elementary School
Middle Schools Sonoran Trails Middle School
High Schools Cactus Shadows High School
School District Cave Creek Unified District
Others
HOA Name 360 Community Manage
HOA Fee Include Maintenance Grounds
Senior Community No
Tax ID 216-79-066
Ownership Fee Simple
Acceptable Financing Conventional
Horse Property N
Listing Terms Conventional
Financing Cash
Read Less
Want to know what your home might be worth? Contact us for a FREE valuation!

Our team is ready to help you sell your home for the highest possible price ASAP

Copyright 2025 Arizona Regional Multiple Listing Service, Inc. All rights reserved.
Bought with Russ Lyon Sotheby's International Realty





