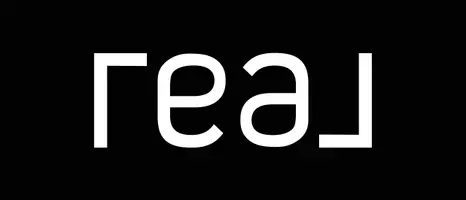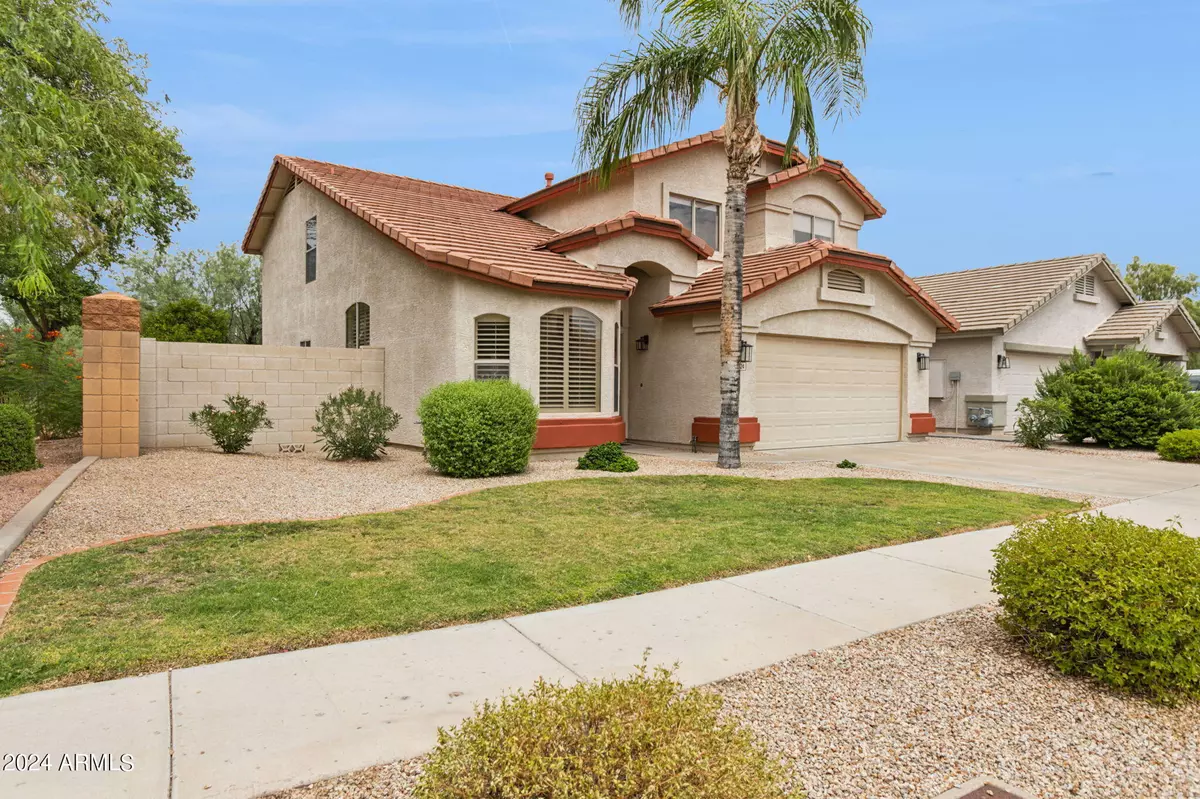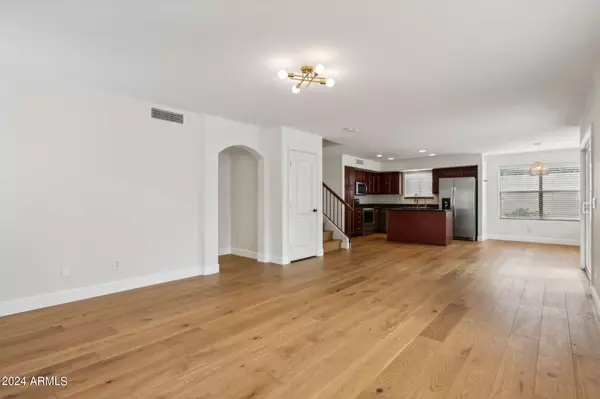$675,000
$675,000
For more information regarding the value of a property, please contact us for a free consultation.
3824 E IRMA Lane Phoenix, AZ 85050
4 Beds
2.5 Baths
2,041 SqFt
Key Details
Sold Price $675,000
Property Type Single Family Home
Sub Type Single Family - Detached
Listing Status Sold
Purchase Type For Sale
Square Footage 2,041 sqft
Price per Sqft $330
Subdivision Wildcat Ridge
MLS Listing ID 6750459
Sold Date 10/03/24
Bedrooms 4
HOA Fees $51/qua
HOA Y/N Yes
Originating Board Arizona Regional Multiple Listing Service (ARMLS)
Year Built 2000
Annual Tax Amount $2,644
Tax Year 2023
Lot Size 5,762 Sqft
Acres 0.13
Property Description
Nestled in a serene cul-de-sac, this beautifully updated 4-bedroom, 2.5-bath home exudes cleanliness and care. As you step inside, you'll be greeted by an abundance of natural light, stunning wood floors installed in August 2022, and beautifully remodeled bathrooms that elevate the home's modern charm. The kitchen has been beautifully upgraded with rich cabinetry, granite countertops, and a spacious island with a breakfast bar that seats four. The primary bathroom boasts a spacious walk-in shower with a new rain shower head and wand, complemented by a generous walk-in closet. Throughout the home, you'll find upgraded baseboards, modern lighting, and plumbing fixtures. The living areas are bright and inviting, and the privacy is unmatched with no two-story neighbors overlooking your space. On one side and the back, your home borders a community park, and the backyard features a grassy area, planters, and fruit trees, including an orange and lemon. Enjoy peace of mind with recent upgrades, including a new HVAC system and roof in 2019, as well as an owned water softener and water heater replaced in 2022. The appliances were replaced in 2021, and there's even a reverse osmosis system under the kitchen sink. The nearby community park, just a short stroll away, offers a basketball court, volleyball court, playground, ramada, and expansive green spaces with towering trees. With easy access to freeways, shopping, restaurants, and entertainment, this home is a true gem ready to welcome its new owners.
Location
State AZ
County Maricopa
Community Wildcat Ridge
Rooms
Other Rooms Family Room
Master Bedroom Upstairs
Den/Bedroom Plus 4
Separate Den/Office N
Interior
Interior Features Upstairs, Eat-in Kitchen, Breakfast Bar, Soft Water Loop, Vaulted Ceiling(s), Kitchen Island, Pantry, Double Vanity, Full Bth Master Bdrm, Separate Shwr & Tub, Granite Counters
Heating Natural Gas
Cooling Refrigeration, Programmable Thmstat
Flooring Tile, Wood
Fireplaces Number No Fireplace
Fireplaces Type None
Fireplace No
Window Features Dual Pane
SPA None
Laundry WshrDry HookUp Only
Exterior
Exterior Feature Covered Patio(s)
Parking Features Electric Door Opener
Garage Spaces 2.0
Garage Description 2.0
Fence Block, Wrought Iron
Pool None
Community Features Playground, Biking/Walking Path
Amenities Available Management, Rental OK (See Rmks)
Roof Type Tile
Private Pool No
Building
Lot Description Sprinklers In Rear, Sprinklers In Front, Cul-De-Sac, Grass Front, Grass Back
Story 2
Builder Name Continental Homes
Sewer Public Sewer
Water City Water
Structure Type Covered Patio(s)
New Construction No
Schools
Elementary Schools Fireside Elementary School
Middle Schools Explorer Middle School
High Schools Pinnacle High School
School District Paradise Valley Unified District
Others
HOA Name Wildcat Ridge
HOA Fee Include Maintenance Grounds
Senior Community No
Tax ID 213-13-296
Ownership Fee Simple
Acceptable Financing Conventional, FHA, VA Loan
Horse Property N
Listing Terms Conventional, FHA, VA Loan
Financing Conventional
Read Less
Want to know what your home might be worth? Contact us for a FREE valuation!

Our team is ready to help you sell your home for the highest possible price ASAP

Copyright 2025 Arizona Regional Multiple Listing Service, Inc. All rights reserved.
Bought with Success Property Brokers





