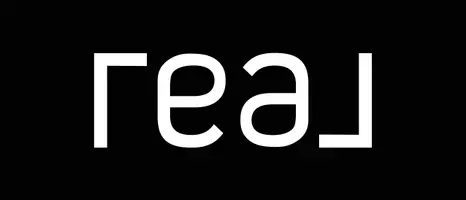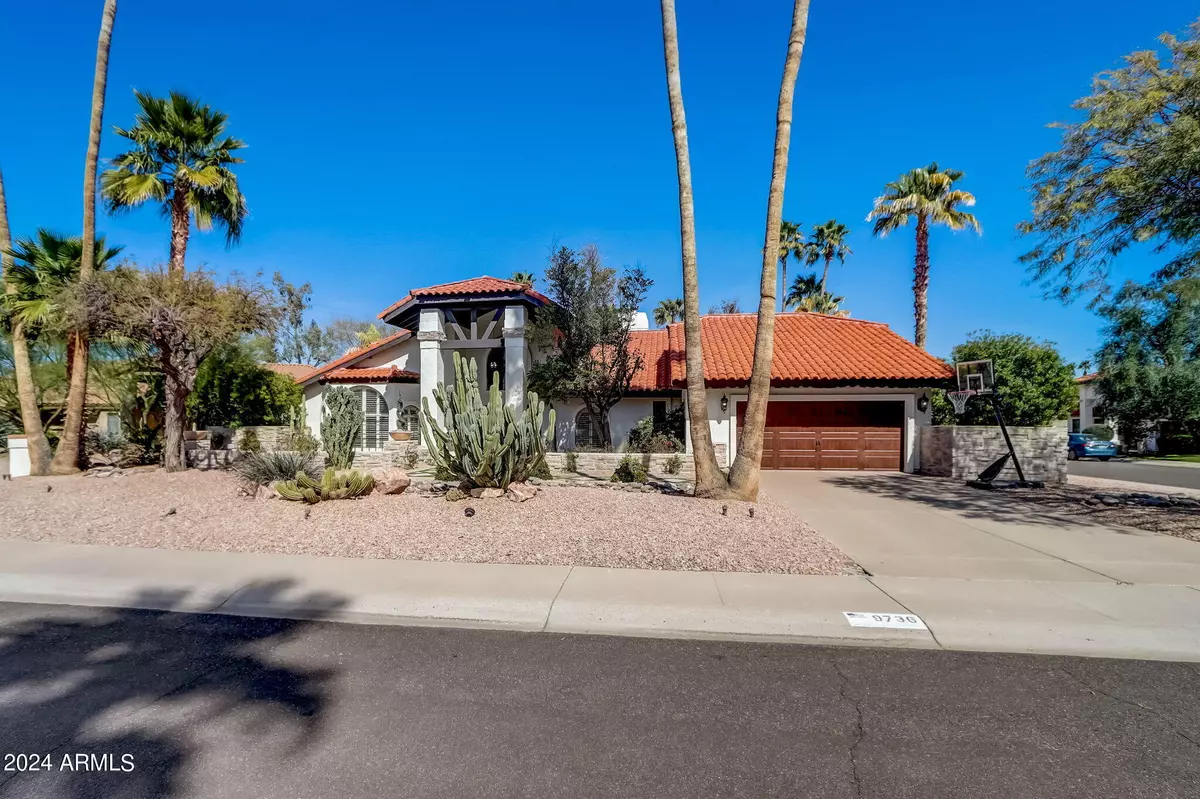$1,335,000
$1,300,000
2.7%For more information regarding the value of a property, please contact us for a free consultation.
9736 E COCHISE Drive Scottsdale, AZ 85258
4 Beds
3.5 Baths
3,338 SqFt
Key Details
Sold Price $1,335,000
Property Type Single Family Home
Sub Type Single Family - Detached
Listing Status Sold
Purchase Type For Sale
Square Footage 3,338 sqft
Price per Sqft $399
Subdivision Scottsdale Ranch Unit 1
MLS Listing ID 6745963
Sold Date 09/27/24
Bedrooms 4
HOA Fees $38/ann
HOA Y/N Yes
Originating Board Arizona Regional Multiple Listing Service (ARMLS)
Year Built 1985
Annual Tax Amount $3,850
Tax Year 2023
Lot Size 0.314 Acres
Acres 0.31
Property Description
Welcome to your new home in beautiful Scottsdale Ranch! Located on a corner lot, this single-story, 4-bedroom, 3.5-bathroom beauty offers comfort and convenience throughout. The oversized living room features a real wood-burning fireplace and French doors leading into the backyard, perfect for relaxing evenings. The well-appointed kitchen boasts ample counter space, adorned with white cabinetry and granite counters, creating a stylish yet functional space overlooking the backyard. Retreat to the primary suite featuring a generous layout and a luxurious en-suite bath with a soaking tub and separate shower. Additional split bedrooms provide plenty of space for family and guests, while an ensuite above the garage with a full bath and kitchenette offers added versatility for guests. The stunning back yard features a large covered patio, a sparkling pool and spa and beautiful grassy lawn.
Located in the heart of Scottsdale, this home offers easy access to a wealth of amenities and attractions. Explore nearby shopping and dining options, or spend the day soaking up the sun at one of the many local parks or golf courses.
Location
State AZ
County Maricopa
Community Scottsdale Ranch Unit 1
Direction West on Shea - south on 100th St - east on Island Circle - east on Cochise Dr
Rooms
Other Rooms Family Room
Den/Bedroom Plus 4
Separate Den/Office N
Interior
Interior Features Drink Wtr Filter Sys, Vaulted Ceiling(s), Wet Bar, Pantry, 2 Master Baths, Double Vanity, Full Bth Master Bdrm, Separate Shwr & Tub, Tub with Jets, High Speed Internet
Heating Electric
Cooling Refrigeration, Ceiling Fan(s)
Flooring Carpet, Tile
Fireplaces Number 1 Fireplace
Fireplaces Type 1 Fireplace, Family Room
Fireplace Yes
Window Features Sunscreen(s)
SPA Heated,Private
Laundry WshrDry HookUp Only
Exterior
Exterior Feature Covered Patio(s), Patio
Parking Features Attch'd Gar Cabinets, Electric Door Opener
Garage Spaces 2.0
Garage Description 2.0
Fence Block
Pool Heated, Private
Community Features Lake Subdivision
Amenities Available Management
View Mountain(s)
Roof Type Tile
Private Pool Yes
Building
Lot Description Sprinklers In Rear, Sprinklers In Front, Corner Lot, Desert Back, Desert Front, Cul-De-Sac, Grass Back
Story 1
Builder Name UNK
Sewer Public Sewer
Water City Water
Structure Type Covered Patio(s),Patio
New Construction No
Schools
Elementary Schools Laguna Elementary School
Middle Schools Mountainside Middle School
High Schools Desert Mountain Elementary
School District Scottsdale Unified District
Others
HOA Name Scottsdale Ranch
HOA Fee Include Maintenance Grounds
Senior Community No
Tax ID 217-35-047
Ownership Fee Simple
Acceptable Financing Conventional, FHA, VA Loan
Horse Property N
Listing Terms Conventional, FHA, VA Loan
Financing VA
Read Less
Want to know what your home might be worth? Contact us for a FREE valuation!

Our team is ready to help you sell your home for the highest possible price ASAP

Copyright 2025 Arizona Regional Multiple Listing Service, Inc. All rights reserved.
Bought with AZ Flat Fee





