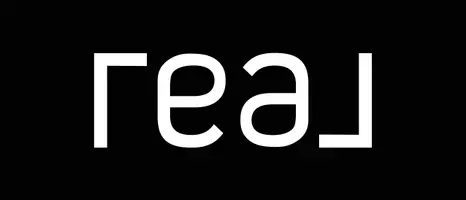$970,000
$970,000
For more information regarding the value of a property, please contact us for a free consultation.
5633 E WETHERSFIELD Road Scottsdale, AZ 85254
4 Beds
3 Baths
2,420 SqFt
Key Details
Sold Price $970,000
Property Type Single Family Home
Sub Type Single Family - Detached
Listing Status Sold
Purchase Type For Sale
Square Footage 2,420 sqft
Price per Sqft $400
Subdivision Century North
MLS Listing ID 6736816
Sold Date 09/05/24
Style Ranch
Bedrooms 4
HOA Y/N No
Originating Board Arizona Regional Multiple Listing Service (ARMLS)
Year Built 1977
Annual Tax Amount $3,805
Tax Year 2023
Lot Size 0.361 Acres
Acres 0.36
Property Description
Beautiful Designer Gut Remodel in the Magic Zip Code - NO HOA! This incredible open floor plan has all new finishes, fixtures, appliances, new AC Unit, new metal AC ducts on roof so ceiling height could be maximized without soffits. Kitchen Features new cabinetry large pantry, beautiful marble backsplash, and all new Stainless Steel Appliances including a Bosch island hood. Huge entertainers kitchen island! Porcelain flooring. Master Suite features custom double vanity, Closet. Entertainer's dream yard includes large Diving Pool, massive covered Patio, fresh privacy ficus plants along the back wall, large artificial grass area, and a wonderful section perfect for gardening or bocce ball or anything you can dream of.
Location
State AZ
County Maricopa
Community Century North
Rooms
Other Rooms Great Room, Family Room
Den/Bedroom Plus 4
Separate Den/Office N
Interior
Interior Features Eat-in Kitchen, Breakfast Bar, No Interior Steps, Kitchen Island, Pantry, Full Bth Master Bdrm, Granite Counters
Heating Ceiling
Cooling Refrigeration
Flooring Tile
Fireplaces Number 1 Fireplace
Fireplaces Type 1 Fireplace
Fireplace Yes
Window Features Dual Pane
SPA None
Exterior
Exterior Feature Covered Patio(s)
Garage Spaces 2.0
Garage Description 2.0
Fence Block
Pool Private
Amenities Available None
Roof Type Rolled/Hot Mop
Accessibility Mltpl Entries/Exits
Private Pool Yes
Building
Lot Description Desert Back, Desert Front, Synthetic Grass Back
Story 1
Sewer Public Sewer
Water City Water
Architectural Style Ranch
Structure Type Covered Patio(s)
New Construction No
Schools
Elementary Schools Desert Shadows Elementary School
Middle Schools Horizon High School
High Schools Horizon High School
School District Paradise Valley Unified District
Others
HOA Fee Include No Fees
Senior Community No
Tax ID 167-07-340
Ownership Fee Simple
Acceptable Financing Conventional, Also for Rent, 1031 Exchange, Lease Option, Lease Purchase, Owner May Carry, VA Loan
Horse Property N
Listing Terms Conventional, Also for Rent, 1031 Exchange, Lease Option, Lease Purchase, Owner May Carry, VA Loan
Financing Conventional
Read Less
Want to know what your home might be worth? Contact us for a FREE valuation!

Our team is ready to help you sell your home for the highest possible price ASAP

Copyright 2025 Arizona Regional Multiple Listing Service, Inc. All rights reserved.
Bought with Jason Mitchell Real Estate





