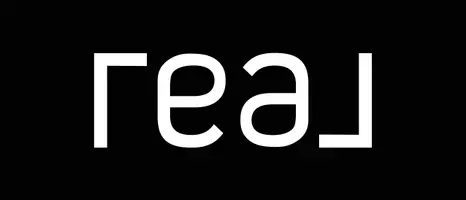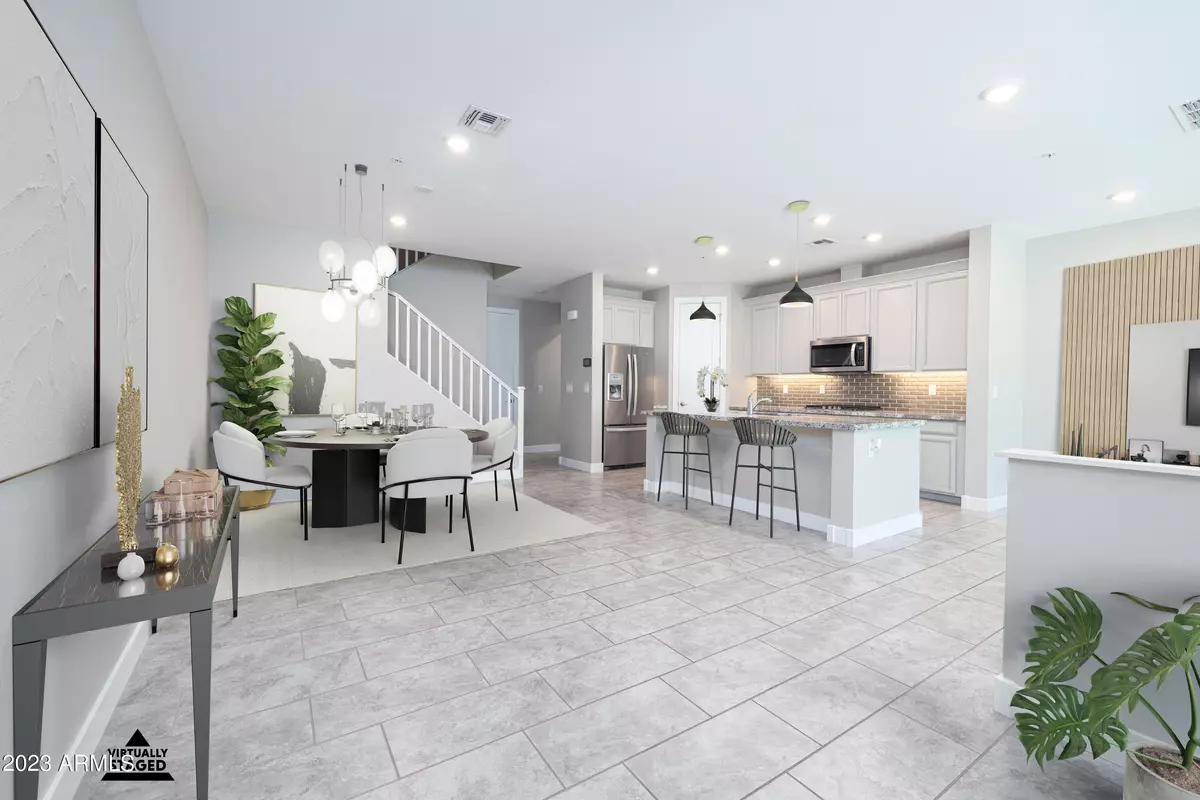$539,000
$549,500
1.9%For more information regarding the value of a property, please contact us for a free consultation.
3855 S MCQUEEN Road #92 Chandler, AZ 85286
3 Beds
2.5 Baths
2,107 SqFt
Key Details
Sold Price $539,000
Property Type Townhouse
Sub Type Townhouse
Listing Status Sold
Purchase Type For Sale
Square Footage 2,107 sqft
Price per Sqft $255
Subdivision Paseo Vista Village Condominium Plat
MLS Listing ID 6562343
Sold Date 07/11/24
Style Territorial/Santa Fe
Bedrooms 3
HOA Fees $204/mo
HOA Y/N Yes
Originating Board Arizona Regional Multiple Listing Service (ARMLS)
Year Built 2019
Annual Tax Amount $2,409
Tax Year 2022
Lot Size 769 Sqft
Acres 0.02
Property Description
This beautifully upgraded Move-In Ready home is in the coveted Paseo Vista Village, just minutes from numerous employers, shopping, and dining. The home features a modern floor plan with plenty of space for entertaining and relaxing. The open concept living and dining area is perfect for hosting guests, and the kitchen is equipped with all the latest appliances. The home is energy efficient and features a number of upgrades, including tile flooring in extended areas, kitchen cabinet enhancements, and upgraded bathroom fixtures. The community pool is a great place to relax and cool off on hot days, and there are also ramadas and BBQ areas for entertaining guests.
Location
State AZ
County Maricopa
Community Paseo Vista Village Condominium Plat
Direction From the 202 take the McQueen Rd exit South to Ocotillo Rd. Community is on Northeast corner. From main entrance make first right, building N will be at end of road. Unit #92.
Rooms
Other Rooms Loft, Great Room
Master Bedroom Upstairs
Den/Bedroom Plus 4
Separate Den/Office N
Interior
Interior Features Upstairs, Eat-in Kitchen, 9+ Flat Ceilings, Fire Sprinklers, Soft Water Loop, Kitchen Island, Pantry, Double Vanity, Full Bth Master Bdrm, Separate Shwr & Tub, High Speed Internet, Smart Home, Granite Counters
Heating Electric, ENERGY STAR Qualified Equipment
Cooling Refrigeration, Programmable Thmstat, ENERGY STAR Qualified Equipment
Flooring Carpet, Tile
Fireplaces Number No Fireplace
Fireplaces Type None
Fireplace No
Window Features Dual Pane,ENERGY STAR Qualified Windows,Low-E,Vinyl Frame
SPA None
Exterior
Exterior Feature Covered Patio(s)
Parking Features Dir Entry frm Garage, Electric Door Opener, Rear Vehicle Entry, Separate Strge Area, Gated
Garage Spaces 2.0
Garage Description 2.0
Fence Block, Wrought Iron
Pool None
Community Features Gated Community, Community Pool Htd, Community Pool, Playground, Biking/Walking Path
Utilities Available SRP, SW Gas
Amenities Available Management, Rental OK (See Rmks)
Roof Type Tile,Concrete
Private Pool No
Building
Lot Description Desert Front, Gravel/Stone Front
Story 2
Builder Name Meritage Homes
Sewer Public Sewer
Water City Water
Architectural Style Territorial/Santa Fe
Structure Type Covered Patio(s)
New Construction No
Schools
Elementary Schools Basha Elementary
Middle Schools Santan Junior High School
High Schools Perry High School
School District Chandler Unified District
Others
HOA Name Paseo Visto Village
HOA Fee Include Maintenance Grounds
Senior Community No
Tax ID 303-80-218
Ownership Fee Simple
Acceptable Financing Conventional, 1031 Exchange, FHA, VA Loan
Horse Property N
Listing Terms Conventional, 1031 Exchange, FHA, VA Loan
Financing Conventional
Read Less
Want to know what your home might be worth? Contact us for a FREE valuation!

Our team is ready to help you sell your home for the highest possible price ASAP

Copyright 2025 Arizona Regional Multiple Listing Service, Inc. All rights reserved.
Bought with Keller Williams Arizona Realty





