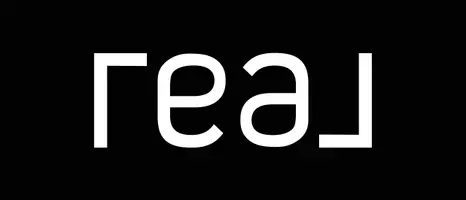$415,000
$385,000
7.8%For more information regarding the value of a property, please contact us for a free consultation.
741 N ORLANDO Circle N Mesa, AZ 85205
3 Beds
2.5 Baths
1,288 SqFt
Key Details
Sold Price $415,000
Property Type Single Family Home
Sub Type Single Family - Detached
Listing Status Sold
Purchase Type For Sale
Square Footage 1,288 sqft
Price per Sqft $322
Subdivision Greenfield Manor Unit 1
MLS Listing ID 6658047
Sold Date 02/21/24
Bedrooms 3
HOA Y/N No
Originating Board Arizona Regional Multiple Listing Service (ARMLS)
Year Built 1984
Annual Tax Amount $1,237
Tax Year 2023
Lot Size 0.284 Acres
Acres 0.28
Property Description
Welcome to a fantastic opportunity in Mesa! This 3-bed, 2.5-bath home, nestled in a charming cul-de-sac neighborhood on a spacious 1/4-acre lot, is awaiting your personal touch. The main level features a cozy living room, a separate dining area with backyard access, and a kitchen with breakfast bar that opens to the family room with a classic brick fireplace and a half bath. Upstairs, find three bedrooms and 2 baths with ample sized rooms and closet space. This home includes many significant updates including a NEW ROOF in 2020 and a NEW AC in 2020 New Gates in backyard, water heater was replaced in 2016.
The home features a 2-car garage with a workbench for your DIY projects and a full sized WASHER AND DRYER for added convenience. The backyard is a blank canvas for your ideas, offering room for a pool or a lush garden. A large side yard with an RV gate provides storage options for your recreational vehicles with NO HOA.
Conveniently located near schools, shopping, and freeways, this Mesa gem combines a prime location with the chance to make it your own. Don't miss out, make this home yours today!
Location
State AZ
County Maricopa
Community Greenfield Manor Unit 1
Direction North on Greenfield turn right on Adobe, make your first left on Orlando Circle house is in the cud-de-sac.
Rooms
Other Rooms Family Room
Master Bedroom Upstairs
Den/Bedroom Plus 3
Separate Den/Office N
Interior
Interior Features Upstairs, Breakfast Bar, Central Vacuum, Vaulted Ceiling(s), Full Bth Master Bdrm, High Speed Internet, Laminate Counters
Heating Electric
Cooling Refrigeration, Ceiling Fan(s)
Flooring Carpet, Laminate, Linoleum
Fireplaces Type 1 Fireplace, Family Room
Fireplace Yes
SPA None
Exterior
Exterior Feature Covered Patio(s), Patio
Parking Features Dir Entry frm Garage, RV Gate, RV Access/Parking
Garage Spaces 2.0
Garage Description 2.0
Fence Block
Pool None
Community Features Biking/Walking Path
Utilities Available SRP
Amenities Available None
Roof Type Composition
Private Pool No
Building
Lot Description Cul-De-Sac, Dirt Back, Gravel/Stone Front
Story 2
Builder Name Unknown
Sewer Public Sewer
Water City Water
Structure Type Covered Patio(s),Patio
New Construction No
Schools
Elementary Schools Entz Elementary School
Middle Schools Poston Junior High School
High Schools Mountain View - Waddell
School District Mesa Unified District
Others
HOA Fee Include Other (See Remarks)
Senior Community No
Tax ID 140-14-013
Ownership Fee Simple
Acceptable Financing Cash, Conventional, FHA
Horse Property N
Listing Terms Cash, Conventional, FHA
Financing Conventional
Read Less
Want to know what your home might be worth? Contact us for a FREE valuation!

Our team is ready to help you sell your home for the highest possible price ASAP

Copyright 2025 Arizona Regional Multiple Listing Service, Inc. All rights reserved.
Bought with Denholm Premier Real Estate





