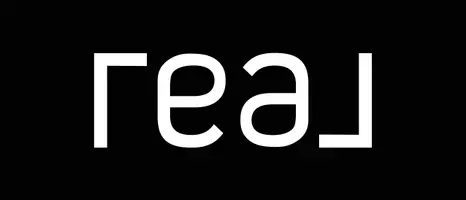$9,506,275
$10,595,000
10.3%For more information regarding the value of a property, please contact us for a free consultation.
5505 N Casa Blanca Drive Paradise Valley, AZ 85253
7 Beds
9 Baths
10,480 SqFt
Key Details
Sold Price $9,506,275
Property Type Single Family Home
Sub Type Single Family - Detached
Listing Status Sold
Purchase Type For Sale
Square Footage 10,480 sqft
Price per Sqft $907
Subdivision Paradise Valley
MLS Listing ID 6625797
Sold Date 01/10/24
Style Contemporary
Bedrooms 7
HOA Y/N No
Originating Board Arizona Regional Multiple Listing Service (ARMLS)
Year Built 2018
Annual Tax Amount $25,492
Tax Year 2021
Lot Size 1.940 Acres
Acres 1.94
Property Description
Welcome to Casa Blanca Estate. Through the tree lined entrance you are entering an extraordinary luxury experience in refined desert living located on a privately gated almost 2 acre lot in the heart of Paradise Valley with stunning Camelback Mountain views. This custom built home with high-end German luxury brand Poggenpohl kitchen with Miele appliances features a combined 10,480 sqft with an attached guest quarters, 7 bedrooms, 9 bathrooms, Butler Kitchen, Great Room, Theater Room, Office, Kid's Study and Game Room, a Music/ Flex-Room, and a 5 car garage.
The resort style outdoor space offers a great intimate and very private outdoor entertaining space with a negative edge pool as a focal point, an elevated spa, multiple seating areas, BBQ, a pickle ball court, a fireplace and an exclusive only open air view deck with McDowell Mountain and Camelback Mountain views.
Located within 5 min driving distance of the best fine dining and shopping experience in Scottsdale and only 20 minutes away from Scottsdale's private airport. The total lot size is 1.94 acres!
Location
State AZ
County Maricopa
Community Paradise Valley
Direction Starting on Camelback and 64th St, head North on 64th St, East on Jackrabbit, North on Casa Blanca Dr home will be on the corner to the Right.
Rooms
Other Rooms Library-Blt-in Bkcse, Great Room, Media Room, BonusGame Room
Guest Accommodations 2528.0
Master Bedroom Split
Den/Bedroom Plus 10
Separate Den/Office Y
Interior
Interior Features Eat-in Kitchen, Breakfast Bar, 9+ Flat Ceilings, Drink Wtr Filter Sys, Vaulted Ceiling(s), Wet Bar, Kitchen Island, Pantry, Double Vanity, Full Bth Master Bdrm, Separate Shwr & Tub, High Speed Internet, Granite Counters
Heating Natural Gas
Cooling Refrigeration, Programmable Thmstat, Ceiling Fan(s)
Flooring Stone, Tile
Fireplaces Type 3+ Fireplace, Exterior Fireplace, Family Room, Living Room, Master Bedroom, Gas
Fireplace Yes
Window Features Double Pane Windows
SPA Heated,Private
Exterior
Exterior Feature Balcony, Covered Patio(s), Patio, Sport Court(s), Separate Guest House
Garage Spaces 5.0
Carport Spaces 3
Garage Description 5.0
Fence Block
Pool Heated, Private
Utilities Available APS, SW Gas
Amenities Available None
Waterfront No
View Mountain(s)
Roof Type Foam
Private Pool Yes
Building
Lot Description Sprinklers In Rear, Sprinklers In Front, Corner Lot, Desert Front, Gravel/Stone Front, Synthetic Grass Back, Auto Timer H2O Front, Auto Timer H2O Back
Story 1
Builder Name GCon Custom Homes
Sewer Sewer in & Cnctd, Public Sewer
Water City Water, Pvt Water Company
Architectural Style Contemporary
Structure Type Balcony,Covered Patio(s),Patio,Sport Court(s), Separate Guest House
New Construction Yes
Schools
Elementary Schools Kiva Elementary School
Middle Schools Mohave Middle School
High Schools Saguaro High School
School District Scottsdale Unified District
Others
HOA Fee Include No Fees
Senior Community No
Tax ID 173-11-035
Ownership Fee Simple
Acceptable Financing Cash, Conventional
Horse Property N
Listing Terms Cash, Conventional
Financing Cash
Read Less
Want to know what your home might be worth? Contact us for a FREE valuation!

Our team is ready to help you sell your home for the highest possible price ASAP

Copyright 2024 Arizona Regional Multiple Listing Service, Inc. All rights reserved.
Bought with SRL Group






