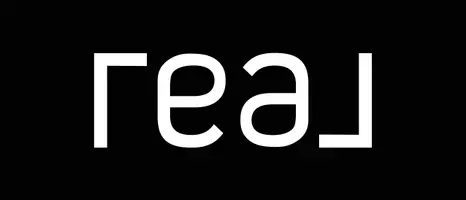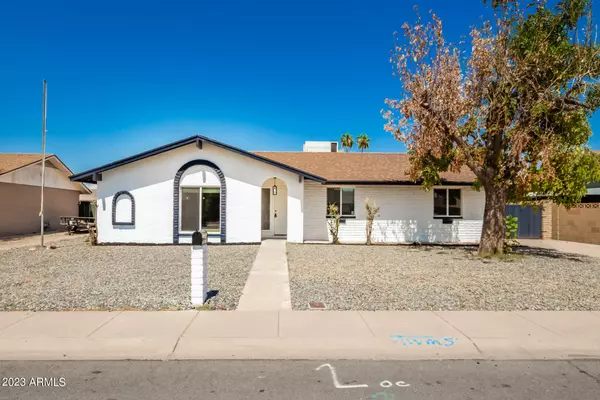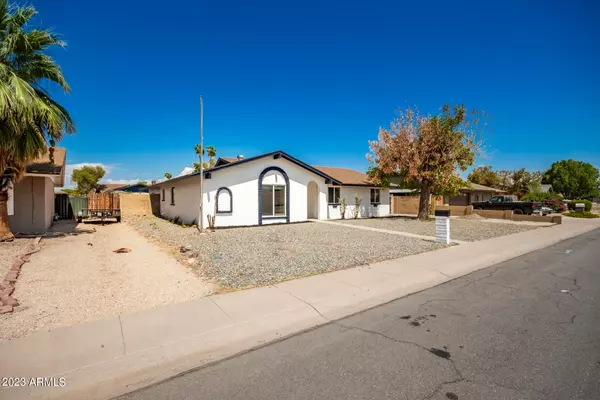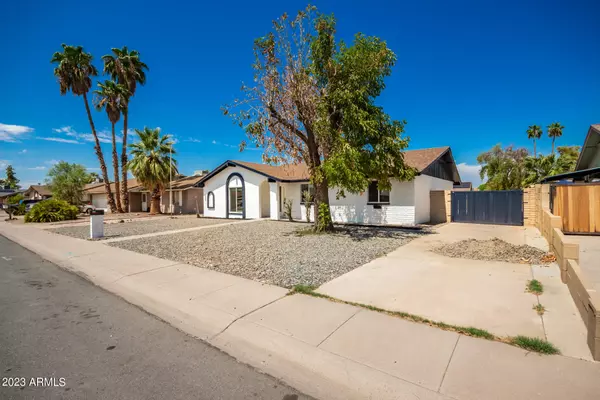$448,000
$435,000
3.0%For more information regarding the value of a property, please contact us for a free consultation.
3836 W YUCCA Street Phoenix, AZ 85029
3 Beds
2 Baths
1,778 SqFt
Key Details
Sold Price $448,000
Property Type Single Family Home
Sub Type Single Family - Detached
Listing Status Sold
Purchase Type For Sale
Square Footage 1,778 sqft
Price per Sqft $251
Subdivision Melrose Gardens Nw Unit 4
MLS Listing ID 6603808
Sold Date 11/29/23
Style Ranch
Bedrooms 3
HOA Y/N No
Originating Board Arizona Regional Multiple Listing Service (ARMLS)
Year Built 1970
Annual Tax Amount $1,226
Tax Year 2022
Lot Size 8,878 Sqft
Acres 0.2
Property Description
Welcome to this TASTEFULLY UPGRADED 3-bed, 2-bath home that exudes modern charm and comfort! Be greeted by an inviting foyer leading you to a formal living room. Fresh neutral paint & wood-look tile flooring enhance the soothing ambiance, while lovely light fixtures & tons of natural light add to the bright vibe. The impeccable eat-in kitchen is the heart of the home, thoughtfully designed for both aesthetics and functionality! It boasts new SS appliances, quartz counters, white shaker cabinetry, a pantry w/barn door, and a butcher block breakfast bar. The exposed beams give a cozy and rustic feel. Main bedroom has a ceiling fan, a walk-in closet, & a private bathroom. Enjoy the large backyard with a covered patio & fenced pool! The 2-car garage & RV gate offer convenience. Move-in ready!
Location
State AZ
County Maricopa
Community Melrose Gardens Nw Unit 4
Direction Head west on W Peoria Ave, Turn right onto N 39th Ave, Turn right onto W Yucca St. Property will be on the left.
Rooms
Den/Bedroom Plus 3
Separate Den/Office N
Interior
Interior Features Eat-in Kitchen, Breakfast Bar, 9+ Flat Ceilings, Pantry, 3/4 Bath Master Bdrm, High Speed Internet
Heating Electric
Cooling Refrigeration, Ceiling Fan(s)
Flooring Tile
Fireplaces Number No Fireplace
Fireplaces Type None
Fireplace No
SPA None
Laundry WshrDry HookUp Only
Exterior
Exterior Feature Covered Patio(s), Patio
Parking Features Dir Entry frm Garage, RV Gate, Separate Strge Area, Side Vehicle Entry, RV Access/Parking
Garage Spaces 2.0
Garage Description 2.0
Fence Block
Pool Fenced, Private
Utilities Available APS
Amenities Available None
Roof Type Composition
Private Pool Yes
Building
Lot Description Alley, Gravel/Stone Front, Gravel/Stone Back
Story 1
Builder Name Womack
Sewer Public Sewer
Water City Water
Architectural Style Ranch
Structure Type Covered Patio(s),Patio
New Construction No
Schools
Elementary Schools Washington Elementary School - Mesa
Middle Schools Washington Elementary School - Mesa
High Schools Glendale High School
School District Glendale Union High School District
Others
HOA Fee Include No Fees
Senior Community No
Tax ID 149-32-599
Ownership Fee Simple
Acceptable Financing Conventional, FHA, VA Loan
Horse Property N
Listing Terms Conventional, FHA, VA Loan
Financing FHA
Read Less
Want to know what your home might be worth? Contact us for a FREE valuation!

Our team is ready to help you sell your home for the highest possible price ASAP

Copyright 2025 Arizona Regional Multiple Listing Service, Inc. All rights reserved.
Bought with Brokers Hub Realty, LLC





