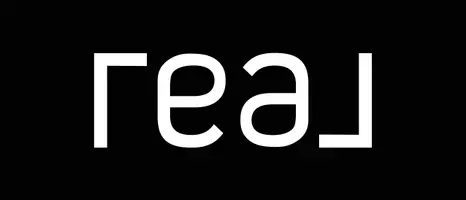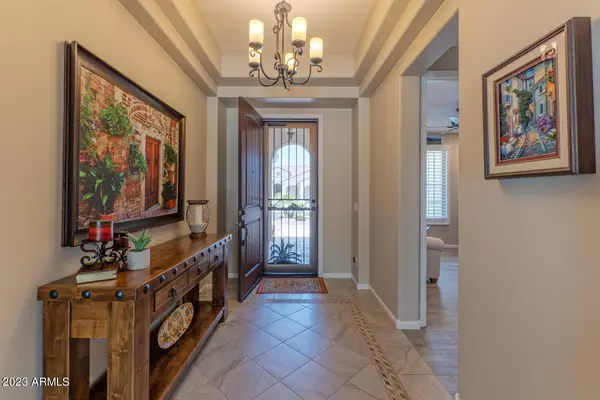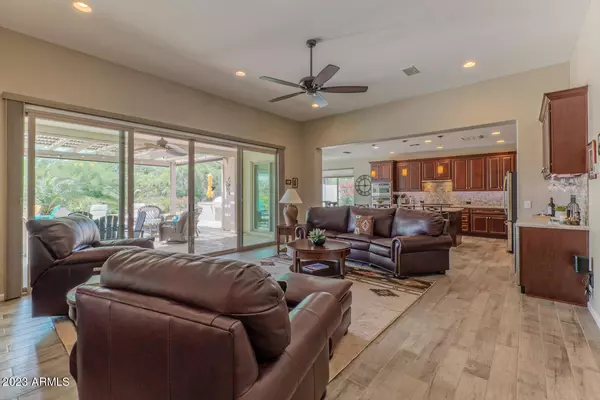$829,000
$849,000
2.4%For more information regarding the value of a property, please contact us for a free consultation.
16731 W SHERIDAN Street Goodyear, AZ 85395
2 Beds
2.5 Baths
2,295 SqFt
Key Details
Sold Price $829,000
Property Type Single Family Home
Sub Type Single Family - Detached
Listing Status Sold
Purchase Type For Sale
Square Footage 2,295 sqft
Price per Sqft $361
Subdivision Pebblecreek Phase 2 Unit 62A
MLS Listing ID 6557022
Sold Date 08/25/23
Bedrooms 2
HOA Fees $242/ann
HOA Y/N Yes
Originating Board Arizona Regional Multiple Listing Service (ARMLS)
Year Built 2018
Annual Tax Amount $3,428
Tax Year 2022
Lot Size 9,738 Sqft
Acres 0.22
Property Description
Expanded Treviso floor plan located on a park-like common area. This exquisite home offers a combination of elegance, functionally, & entertainment options. As you enter the inviting great room, notice the custom media center with a 85-inch TV & sound bar. Imagine cozy evenings spent enjoying your favorite movies & TV shows. Adjacent to the great room, a dry bar with twin wine refrigerators offers a sophisticated space for you to unwind or entertain guests. The stunning kitchen will inspire your inner chef. Upgraded 42-inch cherry cabinetry with convenient roll-out shelves provides ample storage. Stainless steel appliances gleam, reflecting your commitment to style & quality. The elegance of granite countertops & a beautiful tile backsplash elevate the sophistication. A walk-in pantry ensures your kitchen is organized & clutter-free. Escape to the Den, a tranquil retreat ideal for relaxation and productivity. French doors welcome you to this versatile space complete with a 42-inch wall mounted TV and Plantation Shutters. Step outside to your own backyard oasis. The attractive travertine flooring sets the stage for outdoor enjoyment, while the patio pergola with remote-controlled sunshades and lights adds a touch of elegance and convenience. Imagine hosting unforgettable gatherings, savoring meals prepared on the built-in grill. Whether you're entertaining guests or simply seeking solace, this backyard will become your private haven. OWNED SOLAR panels, ceiiling fans, & programmable thermostats enhance energy efficiency & low electric costs. The extended garage and golf cart garage with abundant storage cabinets provides room for all your toys. Located in PebbleCreek; a resort style community with world class amenities.
Location
State AZ
County Maricopa
Community Pebblecreek Phase 2 Unit 62A
Direction I-10W to Exit 126, R @ PebbleCreek Parkway, L @ Clubhouse Dr (gate entry), Follow road as it curves, R @ Cypress St, R @ 166th Dr, L @ Sheridan, home is on the let.
Rooms
Other Rooms Great Room
Master Bedroom Downstairs
Den/Bedroom Plus 3
Separate Den/Office Y
Interior
Interior Features Master Downstairs, Breakfast Bar, 9+ Flat Ceilings, Drink Wtr Filter Sys, No Interior Steps, Soft Water Loop, Kitchen Island, Pantry, Double Vanity, Full Bth Master Bdrm, Separate Shwr & Tub, High Speed Internet, Granite Counters
Heating Natural Gas
Cooling Refrigeration, Programmable Thmstat, Ceiling Fan(s)
Flooring Carpet, Tile
Fireplaces Number No Fireplace
Fireplaces Type None
Fireplace No
Window Features Double Pane Windows,Low Emissivity Windows
SPA None
Exterior
Exterior Feature Covered Patio(s), Patio, Private Street(s), Private Yard, Built-in Barbecue
Parking Features Attch'd Gar Cabinets, Dir Entry frm Garage, Electric Door Opener, Extnded Lngth Garage, Golf Cart Garage
Garage Spaces 2.5
Garage Description 2.5
Fence Partial, Wrought Iron
Pool None
Community Features Gated Community, Pickleball Court(s), Community Spa Htd, Community Spa, Community Pool Htd, Community Pool, Guarded Entry, Golf, Tennis Court(s), Biking/Walking Path, Clubhouse, Fitness Center
Utilities Available APS, SW Gas
Amenities Available Management, Rental OK (See Rmks), RV Parking
Roof Type Tile
Accessibility Bath Roll-In Shower, Bath Raised Toilet, Bath Grab Bars
Private Pool No
Building
Lot Description Sprinklers In Rear, Sprinklers In Front, Auto Timer H2O Front, Auto Timer H2O Back
Story 1
Builder Name Robson
Sewer Private Sewer
Water Pvt Water Company
Structure Type Covered Patio(s),Patio,Private Street(s),Private Yard,Built-in Barbecue
New Construction No
Schools
Elementary Schools Adult
Middle Schools Adult
High Schools Adult
School District Agua Fria Union High School District
Others
HOA Name PebbleCreek Hoa
HOA Fee Include Maintenance Grounds,Street Maint
Senior Community Yes
Tax ID 501-02-748
Ownership Fee Simple
Acceptable Financing Cash, Conventional, VA Loan
Horse Property N
Listing Terms Cash, Conventional, VA Loan
Financing Cash
Special Listing Condition Age Restricted (See Remarks)
Read Less
Want to know what your home might be worth? Contact us for a FREE valuation!

Our team is ready to help you sell your home for the highest possible price ASAP

Copyright 2025 Arizona Regional Multiple Listing Service, Inc. All rights reserved.
Bought with Realty ONE Group





