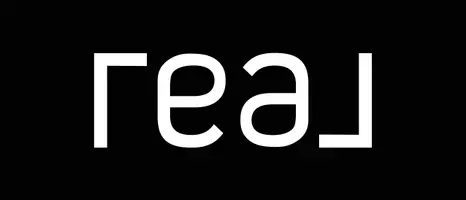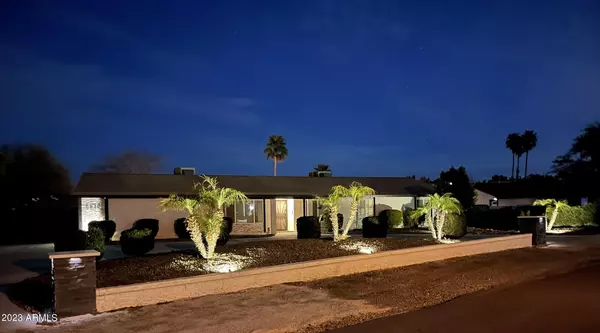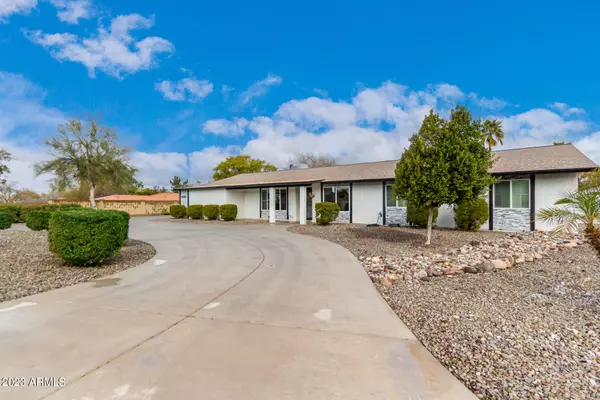$715,000
$790,000
9.5%For more information regarding the value of a property, please contact us for a free consultation.
6936 W VILLA THERESA Drive Glendale, AZ 85308
4 Beds
2.5 Baths
2,542 SqFt
Key Details
Sold Price $715,000
Property Type Single Family Home
Sub Type Single Family - Detached
Listing Status Sold
Purchase Type For Sale
Square Footage 2,542 sqft
Price per Sqft $281
Subdivision Arrowhead Estates
MLS Listing ID 6527262
Sold Date 06/28/23
Style Ranch
Bedrooms 4
HOA Y/N No
Originating Board Arizona Regional Multiple Listing Service (ARMLS)
Year Built 1977
Annual Tax Amount $2,092
Tax Year 2022
Lot Size 0.512 Acres
Acres 0.51
Property Description
Prime location, plus all amenities you could want w/ no HOA! The curb appeal on this home with circular driveway, stacked rock and lighted pillars will amaze, situated on a large lot with shop & pool in Arrowhead estates. Entertaining is a breeze in the fantastic eat in kitchen with custom cabinetry, Island and large pantry. From the Kitchen, exit through the large multi sliding glass door
that opens to the backyard oasis complete with an extended covered patio, lush green grass, huge sparkling pool, firepit and Ramada. Expansive primary suite with walk in closet, bath with private exit to back yard. There are two huge secondary rooms along with another room that is used as an office and den. Updated stucco, paint and windows, pool re-pebble teched. A must see! Plenty of room for toys, cars trucks, shop with office for even more space to work or play. Great location near all the shopping and restaurants Arrowhead and P83 have to offer with convenient access to Hwy 101 and just 15 minutes from State Farm Stadium and Westgate!
Location
State AZ
County Maricopa
Community Arrowhead Estates
Direction West on Union Hills, Left on 68th Dr, Right on Villa Theresa Dr.
Rooms
Other Rooms Separate Workshop, Family Room
Den/Bedroom Plus 5
Separate Den/Office Y
Interior
Interior Features Eat-in Kitchen, 9+ Flat Ceilings, No Interior Steps, Kitchen Island, Pantry, 3/4 Bath Master Bdrm, Double Vanity, High Speed Internet, Granite Counters
Heating Electric
Cooling Refrigeration, Programmable Thmstat, Ceiling Fan(s)
Flooring Carpet, Laminate, Tile
Fireplaces Type 1 Fireplace, Fire Pit, Family Room
Fireplace Yes
Window Features Vinyl Frame,Double Pane Windows
SPA None
Laundry Wshr/Dry HookUp Only
Exterior
Exterior Feature Circular Drive, Covered Patio(s), Gazebo/Ramada, Patio, Storage
Garage Dir Entry frm Garage, Electric Door Opener, RV Gate, Separate Strge Area, Side Vehicle Entry, Detached, RV Access/Parking
Garage Spaces 4.0
Garage Description 4.0
Fence Block
Pool Fenced, Private
Utilities Available APS
Amenities Available None
Waterfront No
Roof Type Composition
Private Pool Yes
Building
Lot Description Gravel/Stone Front, Grass Back
Story 1
Builder Name UNKNOWN
Sewer Septic in & Cnctd
Water City Water
Architectural Style Ranch
Structure Type Circular Drive,Covered Patio(s),Gazebo/Ramada,Patio,Storage
New Construction Yes
Schools
Elementary Schools Greenbrier Elementary School
Middle Schools Greenbrier Elementary School
High Schools Deer Valley High School
School District Deer Valley Unified District
Others
HOA Fee Include No Fees
Senior Community No
Tax ID 200-44-366
Ownership Fee Simple
Acceptable Financing Cash, Conventional
Horse Property N
Listing Terms Cash, Conventional
Financing Conventional
Read Less
Want to know what your home might be worth? Contact us for a FREE valuation!

Our team is ready to help you sell your home for the highest possible price ASAP

Copyright 2024 Arizona Regional Multiple Listing Service, Inc. All rights reserved.
Bought with My Home Group Real Estate






