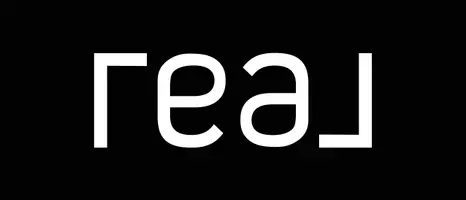$1,975,000
$1,899,000
4.0%For more information regarding the value of a property, please contact us for a free consultation.
7131 E Berneil Lane Paradise Valley, AZ 85253
5 Beds
4.5 Baths
5,457 SqFt
Key Details
Sold Price $1,975,000
Property Type Single Family Home
Sub Type Single Family - Detached
Listing Status Sold
Purchase Type For Sale
Square Footage 5,457 sqft
Price per Sqft $361
Subdivision Cypress Creek Estates
MLS Listing ID 6179477
Sold Date 02/12/21
Style Santa Barbara/Tuscan
Bedrooms 5
HOA Fees $112/ann
HOA Y/N Yes
Originating Board Arizona Regional Multiple Listing Service (ARMLS)
Year Built 1995
Annual Tax Amount $9,569
Tax Year 2020
Lot Size 0.956 Acres
Acres 0.96
Property Description
Santa Barbara style home on desirable cul-de-sac Features soaring ceilings, oversized windows and huge kitchen with granite island, countertops and bar height seating for 6. Work at home in private Office and enjoy a roomy Master Suite with exercise/sitting room and big closet. EnSuite Bedrooms and East Wing/West Wing, single level, layout is ideal for guests and multi-generational lifestyle. Back patio offers 750 SqFt of covered patio space overlooking pool/spa/waterfall. Backyard patio provides additional outdoor space and built-in fireplace for year-round enjoyment. Home boasts a Circle Entry driveway plus a three-car, side entry, garage and side gate that opens to fenced area for boats, etc. Surrounded by beautiful estates and 3-blocks to Gainey Village for shopping and dining. Located in the sought after 3-Cs School District.
Nearby Golf within a 3 mile radius includes: McCormick Ranch Golf, Camelback Golf Club, Orangetree Ranch Golf and Starfire Golf Club.
Location
State AZ
County Maricopa
Community Cypress Creek Estates
Direction Drive North on Scottsdale Road . Turn West on E. Berneil Drive. Turn North on 71st Street. Turn East on Berneil Lane. Home is on the South side of Berneil Lane
Rooms
Other Rooms Library-Blt-in Bkcse, Great Room
Master Bedroom Split
Den/Bedroom Plus 7
Separate Den/Office Y
Interior
Interior Features Eat-in Kitchen, Breakfast Bar, 9+ Flat Ceilings, Central Vacuum, Intercom, Vaulted Ceiling(s), Wet Bar, Kitchen Island, Pantry, Bidet, Double Vanity, Full Bth Master Bdrm, Separate Shwr & Tub, Tub with Jets, Granite Counters
Heating Natural Gas
Cooling Refrigeration, Programmable Thmstat, Ceiling Fan(s)
Flooring Carpet, Tile
Fireplaces Type 3+ Fireplace, Two Way Fireplace, Exterior Fireplace, Family Room, Master Bedroom, Gas
Fireplace Yes
Window Features Skylight(s),Double Pane Windows
SPA Heated,Private
Laundry Wshr/Dry HookUp Only
Exterior
Exterior Feature Circular Drive, Covered Patio(s), Playground, Patio, Private Yard
Parking Features Attch'd Gar Cabinets, Dir Entry frm Garage, Electric Door Opener, RV Gate, Side Vehicle Entry
Garage Spaces 3.0
Garage Description 3.0
Fence Block
Pool Play Pool, Heated, Private
Utilities Available APS, SW Gas
Amenities Available Management
Roof Type Tile
Private Pool Yes
Building
Lot Description Sprinklers In Rear, Sprinklers In Front, Desert Back, Desert Front, Cul-De-Sac, Grass Front, Grass Back, Auto Timer H2O Front, Auto Timer H2O Back
Story 1
Builder Name Casa Buena Homes
Sewer Public Sewer
Water Pvt Water Company
Architectural Style Santa Barbara/Tuscan
Structure Type Circular Drive,Covered Patio(s),Playground,Patio,Private Yard
New Construction No
Schools
Elementary Schools Cherokee Elementary School
Middle Schools Cocopah Middle School
High Schools Chaparral High School
School District Scottsdale Unified District
Others
HOA Name Cypress Creek HOA
HOA Fee Include Maintenance Grounds
Senior Community No
Tax ID 175-61-145
Ownership Fee Simple
Acceptable Financing Cash, Conventional
Horse Property N
Listing Terms Cash, Conventional
Financing Conventional
Read Less
Want to know what your home might be worth? Contact us for a FREE valuation!

Our team is ready to help you sell your home for the highest possible price ASAP

Copyright 2025 Arizona Regional Multiple Listing Service, Inc. All rights reserved.
Bought with Property Plus USA Realty

