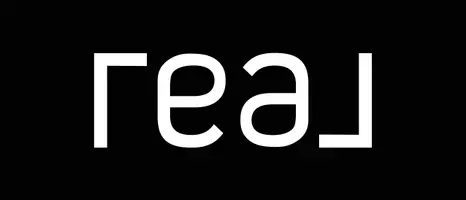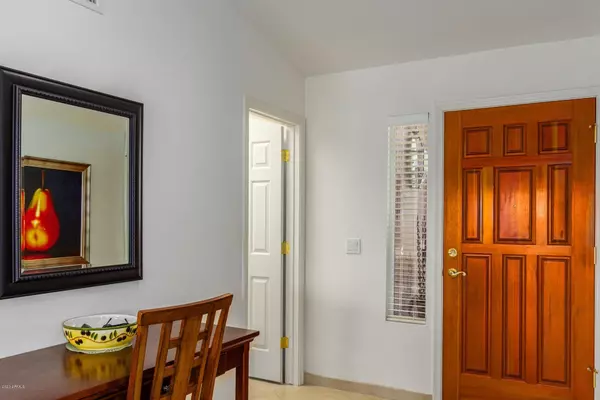$251,500
$249,900
0.6%For more information regarding the value of a property, please contact us for a free consultation.
19510 N 84TH Avenue Peoria, AZ 85382
2 Beds
2 Baths
1,448 SqFt
Key Details
Sold Price $251,500
Property Type Single Family Home
Sub Type Patio Home
Listing Status Sold
Purchase Type For Sale
Square Footage 1,448 sqft
Price per Sqft $173
Subdivision Scotland Hills At Westbrook Village
MLS Listing ID 6037363
Sold Date 03/26/20
Bedrooms 2
HOA Fees $311/ann
HOA Y/N Yes
Year Built 1996
Annual Tax Amount $2,136
Tax Year 2019
Lot Size 4,305 Sqft
Acres 0.1
Property Sub-Type Patio Home
Source Arizona Regional Multiple Listing Service (ARMLS)
Property Description
Low Maintenance, LOCK & LEAVE LIFE STYLE! Active, Adult Community w/many Amenities & TWO GOLF Courses. Lightly used by Winter Owner, meticulously cared for. Desirable End Unit, Open, Light & Bright, floor plan, Vaulted ceilings, Neutral colors, Newer Blinds & 20x20 tile w/tile base, SPLIT bdrms. Kitchen w/beautiful Slate colored appliances w/ stainless steel handles (2015) convey, newer garbage disposal, Eat in area, Bay windows Plus Formal Dining Room. Extra Large tiled Back Patio, Private, easy care landscape, Enjoy watching the Tranquil AZ Sunsets! 2 car garage w/built in cabinets, work bench & water sofetner. HEATED subdivision POOL & SPA across the street. HOA fees include upgraded internet & TV (see documents section)
This home is move in ready! FURNITURE available outside of escrow
Location
State AZ
County Maricopa
Community Scotland Hills At Westbrook Village
Area Maricopa
Direction North on 83rd Ave. to Village Parkway (L) West on Village Parkway to Westbrook Dr. (R) South on Westbrook Dr. (R) on Westbrook Dr. to Utopia, (R) on Utopia, (L) on 84th Ave to home.
Rooms
Other Rooms Great Room
Master Bedroom Split
Den/Bedroom Plus 2
Separate Den/Office N
Interior
Interior Features Double Vanity, Eat-in Kitchen, No Interior Steps, Vaulted Ceiling(s), 3/4 Bath Master Bdrm
Heating Natural Gas
Cooling Central Air
Flooring Carpet, Tile
Fireplaces Type None
Fireplace No
SPA None
Exterior
Parking Features Garage Door Opener, Attch'd Gar Cabinets
Garage Spaces 2.0
Garage Description 2.0
Fence Block, Partial
Pool None
Community Features Golf, Community Spa, Community Spa Htd, Community Media Room, Tennis Court(s), Fitness Center
Utilities Available APS
Roof Type Tile,Foam
Porch Covered Patio(s), Patio
Total Parking Spaces 2
Private Pool No
Building
Lot Description Sprinklers In Rear, Sprinklers In Front, Desert Back, Grass Front
Story 1
Builder Name UCD
Sewer Sewer in & Cnctd, Public Sewer
Water City Water
New Construction No
Schools
Elementary Schools Adult
Middle Schools Adult
High Schools Adult
Others
HOA Name Westbrook Village
HOA Fee Include Roof Repair,Insurance,Pest Control,Cable TV,Maintenance Grounds,Front Yard Maint,Roof Replacement,Maintenance Exterior
Senior Community Yes
Tax ID 231-12-617
Ownership Fee Simple
Acceptable Financing Cash, Conventional, FHA
Horse Property N
Disclosures Agency Discl Req
Possession Close Of Escrow
Listing Terms Cash, Conventional, FHA
Financing Cash
Special Listing Condition Age Restricted (See Remarks), FIRPTA may apply
Read Less
Want to know what your home might be worth? Contact us for a FREE valuation!

Our team is ready to help you sell your home for the highest possible price ASAP

Copyright 2025 Arizona Regional Multiple Listing Service, Inc. All rights reserved.
Bought with AZ Brokerage Holdings, LLC






