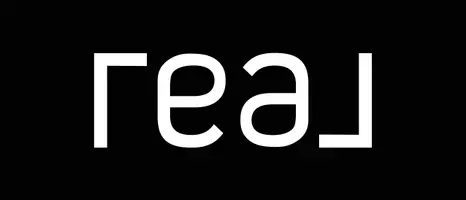$3,200,000
$3,500,000
8.6%For more information regarding the value of a property, please contact us for a free consultation.
10585 CRESCENT MOON Drive #27 Scottsdale, AZ 85262
3 Beds
4 Baths
4,039 SqFt
Key Details
Sold Price $3,200,000
Property Type Single Family Home
Sub Type Single Family - Detached
Listing Status Sold
Purchase Type For Sale
Square Footage 4,039 sqft
Price per Sqft $792
Subdivision Privada
MLS Listing ID 6391021
Sold Date 10/07/22
Style Territorial/Santa Fe
Bedrooms 3
HOA Fees $122
HOA Y/N Yes
Originating Board Arizona Regional Multiple Listing Service (ARMLS)
Year Built 2008
Annual Tax Amount $7,977
Tax Year 2021
Lot Size 0.698 Acres
Acres 0.7
Property Description
PRIVADA-A Hidden Gem/Private/Gated! OWNERSHIP INCLUDES EXCLUSIVE STUNNING VIEWS OF PINNACLE PEAK SUMMIT! An exquisite single-level modernized home with 3 ensuite bedrooms+an extra den/4th bedroom & full bath. Luxury finishes include Venetian Plaster walls, marble countertops/backsplash and polished stone floors. Custom built-ins, updated cabinets and automated shades add to this homes beauty and convenience. Telescoping doors connect the great room to seamless outdoor living complete with infinity edge pebble-tech pool, covered patio with fireplace, and built in grill station. A separate spa, adjacent fire-pit and outdoor shower are conveniently located outside the master bedroom. Rare elements for Privada include a climate controlled 3-car garage, 250 bottle wine closet and 4 fireplaces.
Location
State AZ
County Maricopa
Community Privada
Direction From the 101 go North on Pima Rd. East on Happy Valley to Alma School Rd. North on Alma School Rd to the Four Seasons Resort Entrance. Left at the roundabout to Privada entrance.
Rooms
Other Rooms Guest Qtrs-Sep Entrn
Guest Accommodations 630.0
Master Bedroom Split
Den/Bedroom Plus 4
Separate Den/Office Y
Interior
Interior Features Breakfast Bar, 9+ Flat Ceilings, Drink Wtr Filter Sys, Fire Sprinklers, No Interior Steps, Other, Double Vanity, Full Bth Master Bdrm, Separate Shwr & Tub, Tub with Jets, High Speed Internet
Heating Mini Split, Natural Gas
Cooling Refrigeration, Programmable Thmstat, Mini Split, Ceiling Fan(s)
Flooring Stone
Fireplaces Type 3+ Fireplace, Exterior Fireplace, Fire Pit, Family Room, Master Bedroom, Gas
Fireplace Yes
Window Features Mechanical Sun Shds,Wood Frames,Double Pane Windows
SPA Heated,Private
Exterior
Exterior Feature Covered Patio(s), Patio, Private Yard, Built-in Barbecue, Separate Guest House
Parking Features Dir Entry frm Garage, Electric Door Opener, Temp Controlled
Garage Spaces 3.0
Garage Description 3.0
Fence Block
Pool Variable Speed Pump, Heated, Private
Community Features Gated Community, Biking/Walking Path
Utilities Available APS, SW Gas
View Mountain(s)
Roof Type Built-Up,Foam
Private Pool Yes
Building
Lot Description Sprinklers In Rear, Sprinklers In Front, Desert Back, Desert Front, Cul-De-Sac, Natural Desert Back, Gravel/Stone Front, Gravel/Stone Back
Story 1
Builder Name Monarch
Sewer Public Sewer
Water City Water
Architectural Style Territorial/Santa Fe
Structure Type Covered Patio(s),Patio,Private Yard,Built-in Barbecue, Separate Guest House
New Construction No
Schools
Elementary Schools Black Mountain Elementary School
Middle Schools Black Mountain Elementary School
High Schools Cactus Shadows High School
School District Cave Creek Unified District
Others
HOA Name Privada
HOA Fee Include Maintenance Grounds
Senior Community No
Tax ID 216-80-246
Ownership Fee Simple
Acceptable Financing Cash, Conventional
Horse Property N
Listing Terms Cash, Conventional
Financing Cash
Read Less
Want to know what your home might be worth? Contact us for a FREE valuation!

Our team is ready to help you sell your home for the highest possible price ASAP

Copyright 2025 Arizona Regional Multiple Listing Service, Inc. All rights reserved.
Bought with America One Luxury Real Estate

