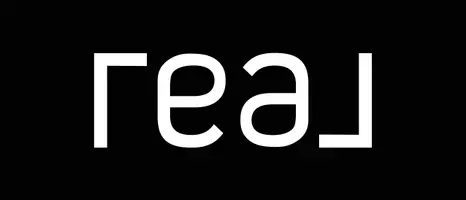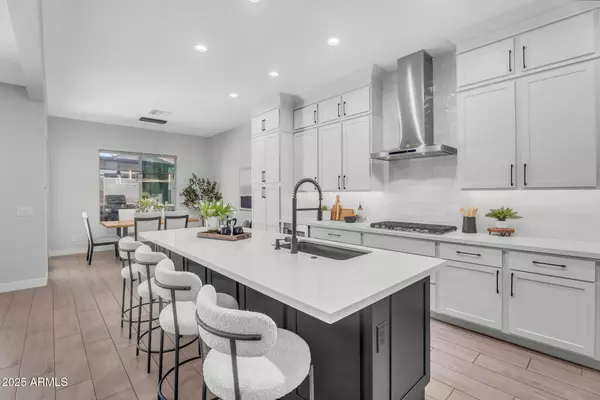
4825 S Orbit -- Mesa, AZ 85212
4 Beds
3.5 Baths
2,623 SqFt
UPDATED:
Key Details
Property Type Single Family Home
Sub Type Single Family Residence
Listing Status Active
Purchase Type For Sale
Square Footage 2,623 sqft
Price per Sqft $299
Subdivision Eastmark Du 3/4 North Phase 1
MLS Listing ID 6920006
Style Spanish
Bedrooms 4
HOA Fees $125/mo
HOA Y/N Yes
Year Built 2022
Annual Tax Amount $4,014
Tax Year 2024
Lot Size 8,100 Sqft
Acres 0.19
Property Sub-Type Single Family Residence
Source Arizona Regional Multiple Listing Service (ARMLS)
Property Description
Step outside to your own personal oasis where a sparkling pool awaits. Enjoy entertaining friends and family with your outdoor kitchen (which includes a built-in grill and smoker) under your modern pergola, providing that lovely shade all year long. You'll have access to all that the Eastmark community offers: parks, walking trails, community pool, coffee shop, skate park, fun community events, farmers market and of course Steadfast Farm.
Location
State AZ
County Maricopa
Community Eastmark Du 3/4 North Phase 1
Direction North on Ellsworth to twenty-two blvd, turn right. Left on Copernicus, left on Solina, right on Orbit. 2nd home on the right.
Rooms
Other Rooms Great Room
Master Bedroom Split
Den/Bedroom Plus 5
Separate Den/Office Y
Interior
Interior Features High Speed Internet, Smart Home, Double Vanity, Eat-in Kitchen, 9+ Flat Ceilings, Soft Water Loop, Kitchen Island, Pantry, 3/4 Bath Master Bdrm
Heating ENERGY STAR Qualified Equipment, Natural Gas
Cooling Central Air, Ceiling Fan(s), ENERGY STAR Qualified Equipment, Programmable Thmstat
Flooring Carpet, Tile
Fireplaces Type None
Fireplace No
Window Features Low-Emissivity Windows,Solar Screens,Dual Pane,Vinyl Frame
Appliance Gas Cooktop, Built-In Electric Oven
SPA Heated,Private
Laundry Wshr/Dry HookUp Only
Exterior
Exterior Feature Built-in Barbecue
Parking Features Tandem Garage, Garage Door Opener, Direct Access, Electric Vehicle Charging Station(s)
Garage Spaces 3.0
Garage Description 3.0
Fence Block
Pool Play Pool, Fenced, Heated
Community Features Near Bus Stop, Playground, Biking/Walking Path
Roof Type Tile
Porch Covered Patio(s)
Private Pool Yes
Building
Lot Description Sprinklers In Front, Gravel/Stone Front, Synthetic Grass Back, Auto Timer H2O Front
Story 1
Builder Name Ashton Woods
Sewer Public Sewer
Water City Water
Architectural Style Spanish
Structure Type Built-in Barbecue
New Construction No
Schools
Elementary Schools Silver Valley Elementary
Middle Schools Eastmark High School
High Schools Eastmark High School
School District Queen Creek Unified District
Others
HOA Name Eastmark
HOA Fee Include Street Maint
Senior Community No
Tax ID 312-16-633
Ownership Fee Simple
Acceptable Financing Cash, Conventional, 1031 Exchange, FHA, VA Loan
Horse Property N
Disclosures Seller Discl Avail, Vicinity of an Airport
Possession Close Of Escrow
Listing Terms Cash, Conventional, 1031 Exchange, FHA, VA Loan

Copyright 2025 Arizona Regional Multiple Listing Service, Inc. All rights reserved.






