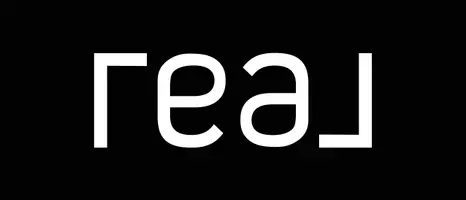30404 N 131st Drive Peoria, AZ 85383
3 Beds
3.5 Baths
2,660 SqFt
OPEN HOUSE
Sat Jun 14, 12:00pm - 4:00pm
UPDATED:
Key Details
Property Type Single Family Home
Sub Type Single Family Residence
Listing Status Active
Purchase Type For Sale
Square Footage 2,660 sqft
Price per Sqft $563
Subdivision Trilogy West Phase 1 Parcel C41
MLS Listing ID 6877536
Style Contemporary
Bedrooms 3
HOA Fees $1,007/qua
HOA Y/N Yes
Year Built 2022
Annual Tax Amount $3,784
Tax Year 2024
Lot Size 10,335 Sqft
Acres 0.24
Property Sub-Type Single Family Residence
Source Arizona Regional Multiple Listing Service (ARMLS)
Property Description
Welcome to the exquisite Rhythmic model, a sophisticated 3-bedroom, 3.5-bath masterpiece nestled on an ultra-premium lot that backs a tranquil greenbelt. This rare gem boasts a spacious 3-car garage, an awe-inspiring resort-style pool, and breathtaking views that offer unmatched serenity and privacy.
Perfectly positioned just moments from the award-winning Mita Club in the prestigious Trilogy at Vistancia, you'll enjoy world-class amenities and an active, refined lifestyle at your doorstep. This exceptional residence is also equipped with owned energy-efficient solar, blending elegance with sustainability.
Indulge in the ultimate blend of luxury, comfort, and community. This is more than a home; it's a lifestyle.
Location
State AZ
County Maricopa
Community Trilogy West Phase 1 Parcel C41
Direction West on Upcountry Way from Vistancia Boulevard, North on 131st Avenue, West on Milton Drive to 131st Drive.
Rooms
Other Rooms Great Room
Den/Bedroom Plus 4
Separate Den/Office Y
Interior
Interior Features High Speed Internet, Granite Counters, Double Vanity, Eat-in Kitchen, Kitchen Island, Pantry, Full Bth Master Bdrm, Separate Shwr & Tub
Heating Natural Gas
Cooling Central Air, Ceiling Fan(s), Programmable Thmstat
Flooring Tile
Fireplaces Type Fire Pit, 1 Fireplace
Fireplace Yes
Window Features Dual Pane
Appliance Built-In Electric Oven, Water Purifier
SPA Heated,Private
Exterior
Exterior Feature Built-in Barbecue
Garage Spaces 3.0
Garage Description 3.0
Fence Block, Wrought Iron
Pool Variable Speed Pump, Heated, Private
Community Features Golf, Pickleball, Community Spa Htd, Community Pool Htd, Community Media Room, Guarded Entry, Concierge, Tennis Court(s), Biking/Walking Path, Fitness Center
View Mountain(s)
Roof Type Tile
Porch Covered Patio(s)
Private Pool Yes
Building
Lot Description Sprinklers In Rear, Sprinklers In Front, Gravel/Stone Front, Synthetic Grass Frnt, Synthetic Grass Back, Auto Timer H2O Front, Auto Timer H2O Back
Story 1
Builder Name Shea
Sewer Public Sewer
Water City Water
Architectural Style Contemporary
Structure Type Built-in Barbecue
New Construction No
Schools
Elementary Schools Adult
Middle Schools Adult
High Schools Adult
School District Adult
Others
HOA Name Trilogy at Vistancia
HOA Fee Include Insurance,Maintenance Grounds,Street Maint
Senior Community Yes
Tax ID 510-09-217
Ownership Fee Simple
Acceptable Financing Cash, Conventional, FHA, VA Loan
Horse Property N
Listing Terms Cash, Conventional, FHA, VA Loan
Special Listing Condition Age Restricted (See Remarks)

Copyright 2025 Arizona Regional Multiple Listing Service, Inc. All rights reserved.





