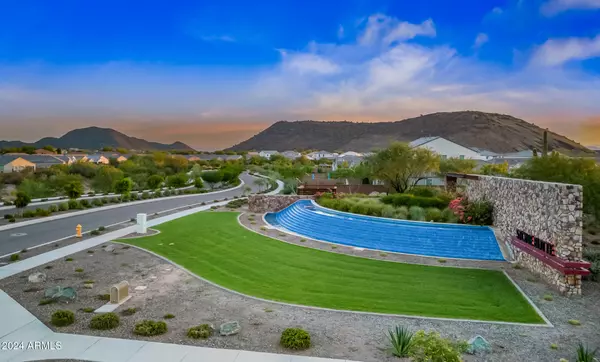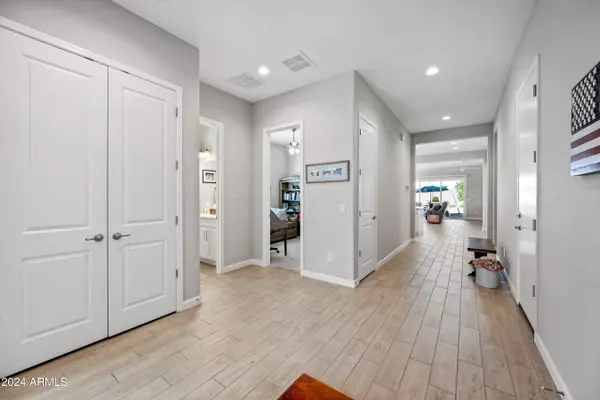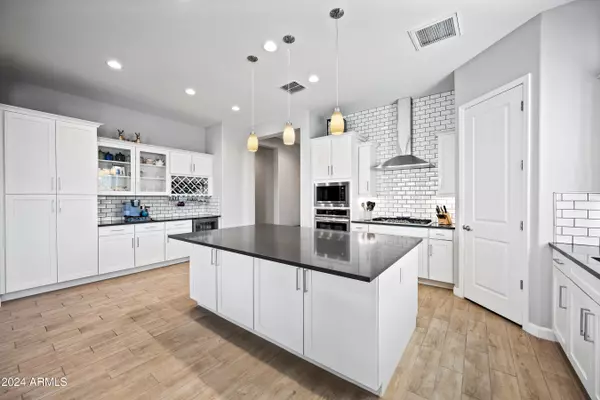2124 E ALAMEDA Road Phoenix, AZ 85024
4 Beds
3 Baths
2,291 SqFt
UPDATED:
01/14/2025 12:56 AM
Key Details
Property Type Single Family Home
Sub Type Single Family - Detached
Listing Status Active Under Contract
Purchase Type For Sale
Square Footage 2,291 sqft
Price per Sqft $347
Subdivision Hillstone South Parcel 1
MLS Listing ID 6788652
Style Spanish
Bedrooms 4
HOA Fees $135/mo
HOA Y/N Yes
Originating Board Arizona Regional Multiple Listing Service (ARMLS)
Year Built 2019
Annual Tax Amount $2,914
Tax Year 2024
Lot Size 6,247 Sqft
Acres 0.14
Property Description
Step into luxury with this stunning 4-bedroom, 3-bathroom home in the sought-after gated community of Stone Butte, offering 2,290 sq. ft. of meticulously designed living space on a desirable corner lot. Surrounded by breathtaking mountain views, this home features a chef's kitchen with a massive quartz island, staggered cabinets with glass display, stainless vent hood, gas cooktop, a wine rack, and a wine fridge.
The open floorplan boasts wood-look tile flooring in the main areas, upgraded lighting, and a gorgeous slider leading to a private backyard oasis with pavers, artificial turf, a covered patio, and space for a garden. The primary suite is a retreat with a spa-like bathroom, including a massive walk-in shower, a HUGE closet with direct laundry access. Additional highlights include a bedroom with ensuite, stylish two-tone paint throughout, 10-foot ceilings, 8-foot doors, and a 2-car garage with storage racks and a tankless water heater.
Enjoy nearby hiking and walking trails, along with easy access to freeways, shopping, and dining. This home is complete with custom iron security doors from First Impression Ironworks, making it a secure and elegant haven in the desert.
Don't miss this one-of-a-kind opportunity!
Location
State AZ
County Maricopa
Community Hillstone South Parcel 1
Direction Please enter the home from the main entrance off Desert Peak Parkway and Hillstone.
Rooms
Other Rooms Great Room
Master Bedroom Split
Den/Bedroom Plus 4
Separate Den/Office N
Interior
Interior Features Breakfast Bar, 9+ Flat Ceilings, Soft Water Loop, Kitchen Island, Double Vanity, Full Bth Master Bdrm, Granite Counters
Heating Natural Gas
Cooling Ceiling Fan(s), Programmable Thmstat, Refrigeration
Flooring Carpet, Tile
Fireplaces Number No Fireplace
Fireplaces Type None
Fireplace No
Window Features Dual Pane
SPA None
Exterior
Exterior Feature Covered Patio(s), Patio
Garage Spaces 2.0
Garage Description 2.0
Fence Block
Pool None
Community Features Gated Community, Playground, Biking/Walking Path
Amenities Available Management
View Mountain(s)
Roof Type Tile
Private Pool No
Building
Lot Description Sprinklers In Rear, Sprinklers In Front, Corner Lot, Desert Front, Synthetic Grass Back, Auto Timer H2O Front, Auto Timer H2O Back
Story 1
Builder Name DR Horton
Sewer Public Sewer
Water City Water
Architectural Style Spanish
Structure Type Covered Patio(s),Patio
New Construction No
Schools
Middle Schools Mountain Trail Middle School
High Schools Pinnacle High School
School District Paradise Valley Unified District
Others
HOA Name Stone Butte
HOA Fee Include Maintenance Grounds
Senior Community No
Tax ID 212-15-557
Ownership Fee Simple
Acceptable Financing Conventional, VA Loan
Horse Property N
Listing Terms Conventional, VA Loan

Copyright 2025 Arizona Regional Multiple Listing Service, Inc. All rights reserved.





