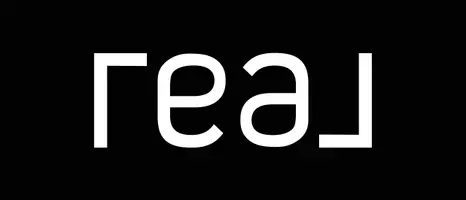
7340 N 14th Street Phoenix, AZ 85020
2 Beds
2 Baths
1,144 SqFt
UPDATED:
11/20/2024 09:08 PM
Key Details
Property Type Single Family Home
Sub Type Single Family - Detached
Listing Status Active
Purchase Type For Sale
Square Footage 1,144 sqft
Price per Sqft $467
Subdivision Palo Verde Manor
MLS Listing ID 6786274
Bedrooms 2
HOA Y/N No
Originating Board Arizona Regional Multiple Listing Service (ARMLS)
Year Built 1970
Annual Tax Amount $1,313
Tax Year 2024
Lot Size 7,358 Sqft
Acres 0.17
Property Description
Location
State AZ
County Maricopa
Community Palo Verde Manor
Direction From16th St, west onto E Orangewood Ave, left/south onto N 14th St. Corner property w/sign out front. Gorgeous curb appeal with mid century modern architecture!
Rooms
Other Rooms Guest Qtrs-Sep Entrn, Separate Workshop, Great Room, BonusGame Room
Guest Accommodations 200.0
Den/Bedroom Plus 3
Separate Den/Office N
Interior
Interior Features Eat-in Kitchen, 9+ Flat Ceilings, No Interior Steps, 3/4 Bath Master Bdrm, Double Vanity, High Speed Internet, Granite Counters
Heating Electric, Natural Gas
Cooling Refrigeration, Ceiling Fan(s)
Flooring Tile
Fireplaces Number No Fireplace
Fireplaces Type None
Fireplace No
Window Features Dual Pane
SPA None
Exterior
Exterior Feature Covered Patio(s), Patio, Private Yard, Storage, Separate Guest House
Garage RV Gate, Separate Strge Area, RV Access/Parking
Carport Spaces 1
Fence Block, Wood
Pool None
Community Features Near Bus Stop, Biking/Walking Path
Amenities Available None
Waterfront No
View Mountain(s)
Roof Type Composition,Built-Up
Private Pool No
Building
Lot Description Corner Lot, Desert Back, Desert Front, Synthetic Grass Back
Story 1
Builder Name Custom
Sewer Public Sewer
Water City Water
Structure Type Covered Patio(s),Patio,Private Yard,Storage, Separate Guest House
Schools
Elementary Schools Madison Heights Elementary School
Middle Schools Madison #1 Middle School
High Schools North High School
School District Phoenix Union High School District
Others
HOA Fee Include No Fees
Senior Community No
Tax ID 160-23-012
Ownership Fee Simple
Acceptable Financing Conventional, 1031 Exchange, FHA, VA Loan
Horse Property N
Listing Terms Conventional, 1031 Exchange, FHA, VA Loan

Copyright 2024 Arizona Regional Multiple Listing Service, Inc. All rights reserved.






