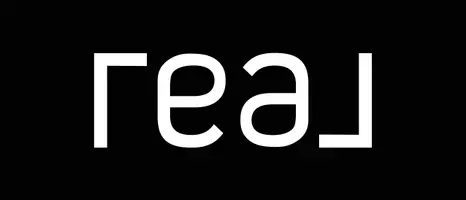6985 E PURPLE SHADE Circle Scottsdale, AZ 85266
2 Beds
2 Baths
1,989 SqFt
UPDATED:
Key Details
Property Type Single Family Home
Sub Type Single Family Residence
Listing Status Active
Purchase Type For Rent
Square Footage 1,989 sqft
Subdivision Terravita
MLS Listing ID 6779524
Style Ranch
Bedrooms 2
HOA Y/N Yes
Year Built 1996
Lot Size 0.320 Acres
Acres 0.32
Property Sub-Type Single Family Residence
Source Arizona Regional Multiple Listing Service (ARMLS)
Property Description
Location
State AZ
County Maricopa
Community Terravita
Direction WEST ON TERRAVITA WAY THROUGH GUARD GATE. FIRST RT ON 71ST ...RIGHT ON AMBER SUN TO RIGHT ON PURPLE SHADE TO PROPERTY AT END OF CUL DE SAC.
Rooms
Other Rooms Family Room
Den/Bedroom Plus 3
Separate Den/Office Y
Interior
Interior Features High Speed Internet, Granite Counters, Double Vanity, Eat-in Kitchen, Breakfast Bar, 9+ Flat Ceilings, No Interior Steps, Kitchen Island, Pantry, Full Bth Master Bdrm, Separate Shwr & Tub
Heating Natural Gas
Cooling Ceiling Fan(s), Programmable Thmstat
Flooring Carpet, Laminate, Tile
Fireplaces Type Fire Pit, Gas Fireplace, Fireplace Family Rm, 1 Fireplace
Furnishings Furnished
Fireplace Yes
Window Features Skylight(s),Dual Pane
Appliance Water Softener, Water Purifier
SPA None
Laundry Dryer Included, Washer Included
Exterior
Parking Features Direct Access, Garage Door Opener, Attch'd Gar Cabinets
Garage Spaces 2.0
Garage Description 2.0
Fence Block, Wrought Iron
Pool None
Community Features Golf, Pickleball, Gated, Community Spa Htd, Community Pool Htd, Guarded Entry, Concierge, Tennis Court(s), Biking/Walking Path, Clubhouse, Fitness Center
View Mountain(s)
Roof Type Reflective Coating,Tile,Built-Up,Concrete
Private Pool No
Building
Lot Description Sprinklers In Rear, Sprinklers In Front, Desert Back, Desert Front, Cul-De-Sac, Auto Timer H2O Front, Auto Timer H2O Back
Story 1
Builder Name Del Webb
Sewer Sewer in & Cnctd, Public Sewer
Water City Water
Architectural Style Ranch
New Construction No
Schools
Elementary Schools Black Mountain Elementary School
Middle Schools Sonoran Trails Middle School
High Schools Cactus Shadows High School
School District Cave Creek Unified District
Others
Pets Allowed Yes
HOA Name Terravita Comm Assoc
Senior Community No
Tax ID 216-49-725
Horse Property N
Virtual Tour https://fusion.realtourvision.com/idx/250361

Copyright 2025 Arizona Regional Multiple Listing Service, Inc. All rights reserved.





