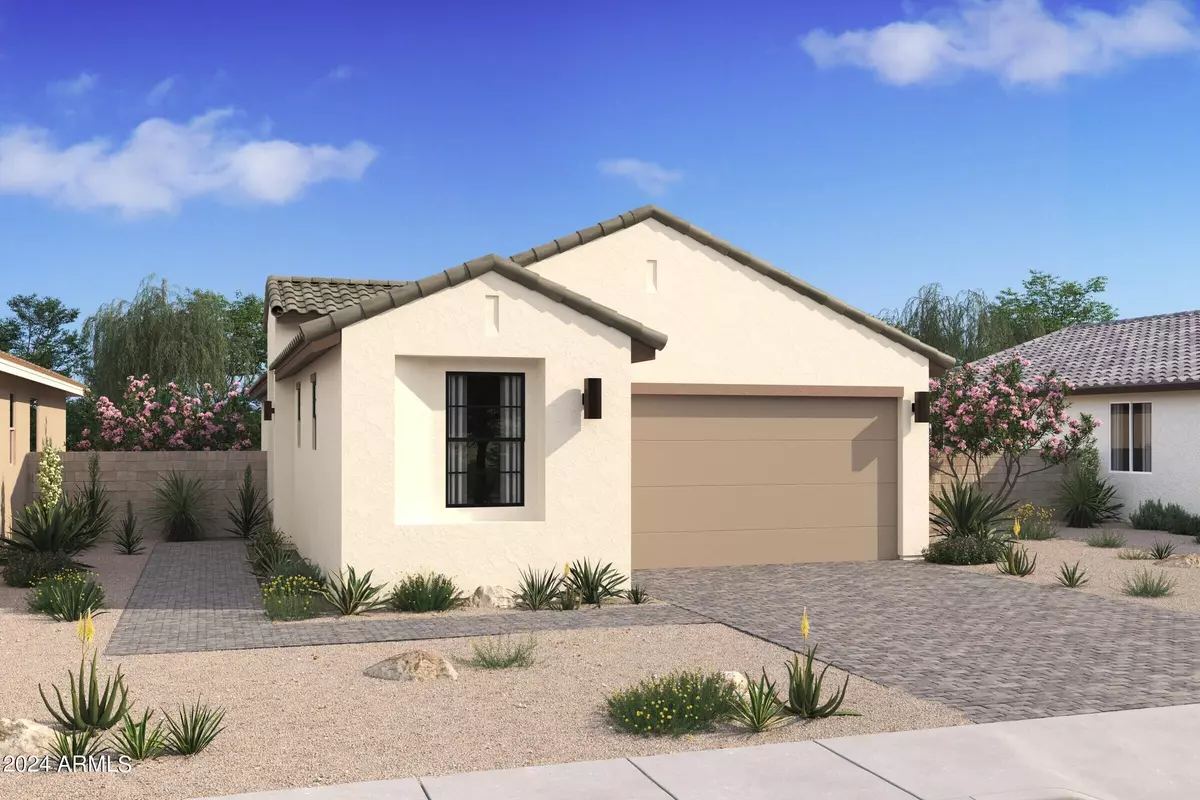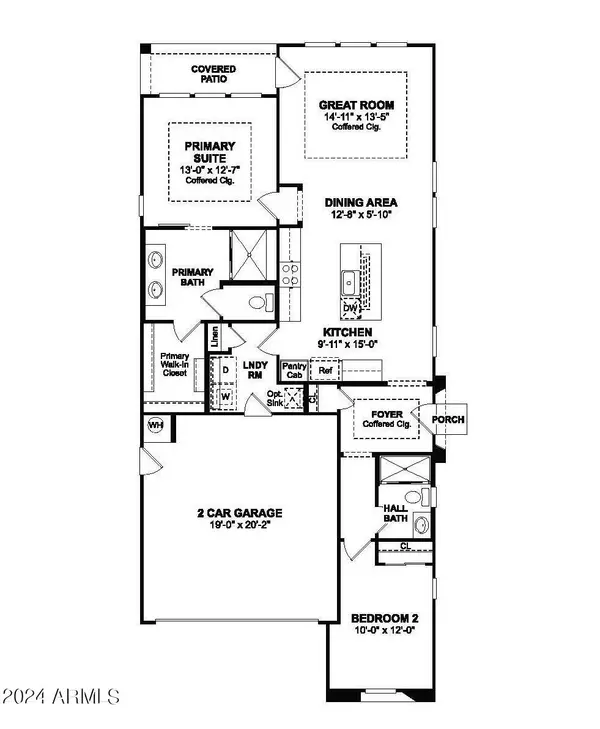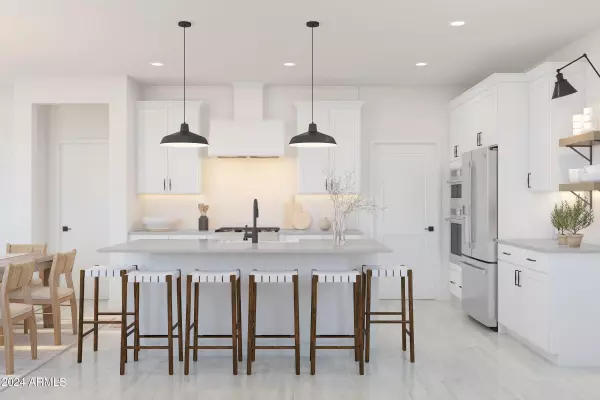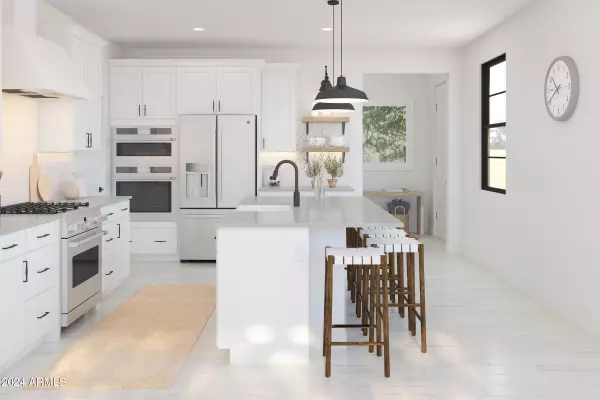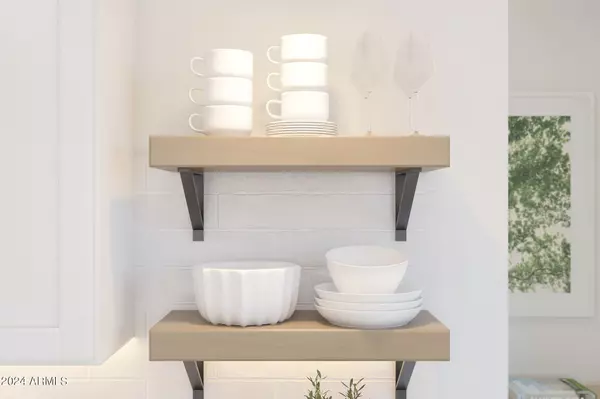
4430 N 203rd Drive Buckeye, AZ 85396
2 Beds
2 Baths
1,256 SqFt
OPEN HOUSE
Thu Dec 12, 10:00am - 5:00pm
Fri Dec 13, 10:00am - 5:00pm
Sat Dec 14, 10:00am - 5:00pm
Sun Dec 15, 10:00am - 5:00pm
Mon Dec 16, 10:00am - 5:00pm
Tue Dec 17, 10:00am - 5:00pm
Wed Dec 18, 10:00am - 5:00pm
UPDATED:
12/10/2024 04:18 PM
Key Details
Property Type Single Family Home
Sub Type Single Family - Detached
Listing Status Active
Purchase Type For Sale
Square Footage 1,256 sqft
Price per Sqft $318
Subdivision Victory At Verrado Cottages
MLS Listing ID 6764659
Style Spanish
Bedrooms 2
HOA Fees $240/mo
HOA Y/N Yes
Originating Board Arizona Regional Multiple Listing Service (ARMLS)
Year Built 2024
Annual Tax Amount $228
Tax Year 2023
Lot Size 3,401 Sqft
Acres 0.08
Property Description
Introducing the charming Calder floorplan! This home features our exclusive Loft design, offering professionally curated interiors for a seamless and stylish look. The kitchen is a chef's dream with a spacious island, quartz countertops, a subway tile backsplash, a wall oven, and GE Profile stainless steel appliances. The living area boasts a tray ceiling and elegant 7.25'' baseboards for a touch of sophistication. Additional highlights include pendant lighting at the kitchen island, ceiling fans, blinds, and owned solar panels. Simply turn the key and start enjoying the good life in Victory!
Location
State AZ
County Maricopa
Community Victory At Verrado Cottages
Direction To the model homes: From I-10 N Exit at Verrado Way turn right, then right on Victory Blvd, Left on Pasadena Ave. Park and go through the Big Patio to the models.
Rooms
Other Rooms Great Room
Master Bedroom Split
Den/Bedroom Plus 2
Separate Den/Office N
Interior
Interior Features Breakfast Bar, 9+ Flat Ceilings, Soft Water Loop, Pantry, 3/4 Bath Master Bdrm, Double Vanity, High Speed Internet
Heating Natural Gas
Cooling Refrigeration, Programmable Thmstat
Flooring Carpet, Tile
Fireplaces Number No Fireplace
Fireplaces Type None
Fireplace No
Window Features Dual Pane,ENERGY STAR Qualified Windows,Low-E
SPA None
Laundry WshrDry HookUp Only
Exterior
Exterior Feature Covered Patio(s)
Parking Features Dir Entry frm Garage, Electric Door Opener
Garage Spaces 2.0
Garage Description 2.0
Fence Block
Pool None
Community Features Community Spa Htd, Community Spa, Community Pool Htd, Community Pool, Tennis Court(s), Biking/Walking Path, Clubhouse, Fitness Center
Amenities Available FHA Approved Prjct, Management, VA Approved Prjct
Roof Type Tile
Private Pool No
Building
Lot Description Sprinklers In Front, Desert Front, Dirt Back, Auto Timer H2O Front
Story 1
Builder Name K. Hovnanian Homes
Sewer Private Sewer
Water Pvt Water Company
Architectural Style Spanish
Structure Type Covered Patio(s)
New Construction No
Schools
Elementary Schools Adult
Middle Schools Adult
High Schools Adult
School District Agua Fria Union High School District
Others
HOA Name Verrado
HOA Fee Include Maintenance Grounds
Senior Community Yes
Tax ID 502-93-885
Ownership Fee Simple
Acceptable Financing Conventional, 1031 Exchange, FHA, VA Loan
Horse Property N
Listing Terms Conventional, 1031 Exchange, FHA, VA Loan
Special Listing Condition Age Restricted (See Remarks)

Copyright 2024 Arizona Regional Multiple Listing Service, Inc. All rights reserved.


