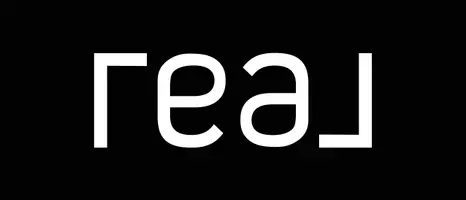29202 N 146TH Street Scottsdale, AZ 85262
4 Beds
2 Baths
2,889 SqFt
UPDATED:
Key Details
Property Type Single Family Home
Sub Type Single Family Residence
Listing Status Active
Purchase Type For Sale
Square Footage 2,889 sqft
Price per Sqft $292
Subdivision Rio Verde Foothills
MLS Listing ID 6528535
Style Territorial/Santa Fe
Bedrooms 4
HOA Y/N No
Originating Board Arizona Regional Multiple Listing Service (ARMLS)
Year Built 1998
Annual Tax Amount $1,108
Tax Year 2022
Lot Size 1.250 Acres
Acres 1.25
Property Sub-Type Single Family Residence
Property Description
Location
State AZ
County Maricopa
Community Rio Verde Foothills
Direction East on Rio Verde. Left on 146th St. House on left after Balancing Rock Rd.
Rooms
Other Rooms Library-Blt-in Bkcse
Master Bedroom Split
Den/Bedroom Plus 6
Separate Den/Office Y
Interior
Interior Features Breakfast Bar, Furnished(See Rmrks), Vaulted Ceiling(s), Kitchen Island, Pantry, Double Vanity, Full Bth Master Bdrm, Separate Shwr & Tub, High Speed Internet
Heating Electric
Cooling Central Air, Ceiling Fan(s), Programmable Thmstat
Flooring Laminate, Tile
Fireplaces Type Other, 1 Fireplace, Living Room
Fireplace Yes
Window Features Solar Screens,Mechanical Sun Shds
Appliance Water Purifier
SPA Heated,Private
Exterior
Exterior Feature Misting System, Private Street(s), Private Yard, Screened in Patio(s), Storage, Built-in Barbecue
Parking Features Garage Door Opener, Extended Length Garage, Direct Access, Separate Strge Area, Golf Cart Garage, RV Access/Parking
Garage Spaces 2.0
Carport Spaces 1
Garage Description 2.0
Fence Block, Wire
Pool Fenced, Heated, Private
Community Features Horse Facility
Utilities Available Propane
Amenities Available None
View Mountain(s)
Roof Type Reflective Coating,Built-Up,Foam
Accessibility Zero-Grade Entry, Mltpl Entries/Exits, Bath Roll-In Shower, Bath Lever Faucets, Bath Grab Bars, Accessible Hallway(s)
Porch Covered Patio(s), Patio
Private Pool Yes
Building
Lot Description Corner Lot, Desert Back, Desert Front, Cul-De-Sac, Gravel/Stone Front, Gravel/Stone Back, Natural Desert Front
Story 1
Builder Name unknown
Sewer Septic in & Cnctd, Septic Tank
Water Shared Well
Architectural Style Territorial/Santa Fe
Structure Type Misting System,Private Street(s),Private Yard,Screened in Patio(s),Storage,Built-in Barbecue
New Construction No
Schools
Elementary Schools Desert Sun Academy
Middle Schools Sonoran Trails Middle School
High Schools Cactus Shadows High School
School District Cave Creek Unified District
Others
HOA Fee Include No Fees
Senior Community No
Tax ID 219-39-071-H
Ownership Fee Simple
Acceptable Financing Cash, Conventional, FHA, VA Loan
Horse Property Y
Horse Feature Other, Stall, Tack Room
Listing Terms Cash, Conventional, FHA, VA Loan

Copyright 2025 Arizona Regional Multiple Listing Service, Inc. All rights reserved.





